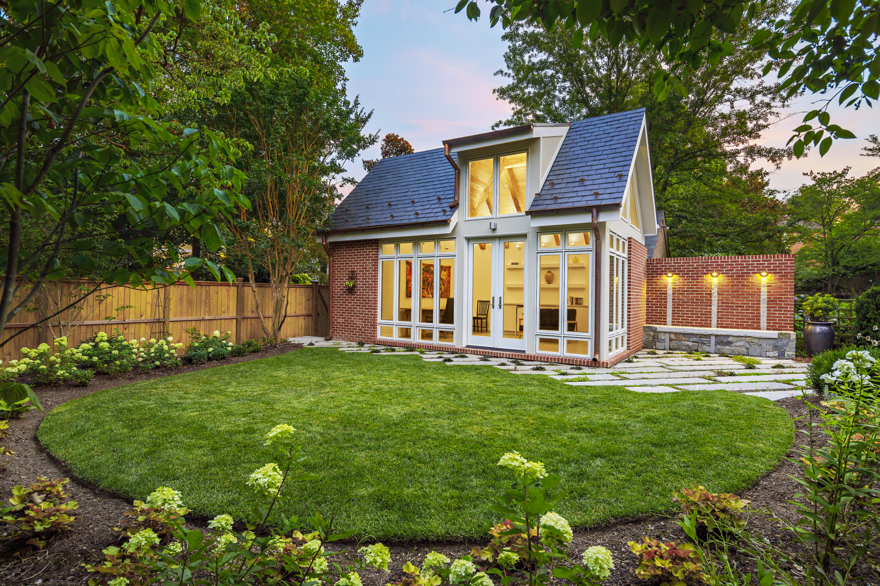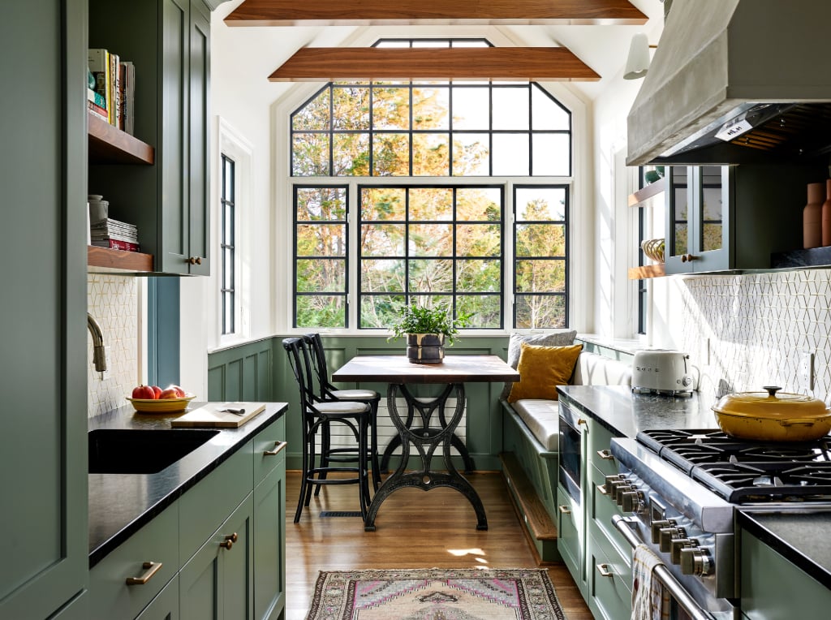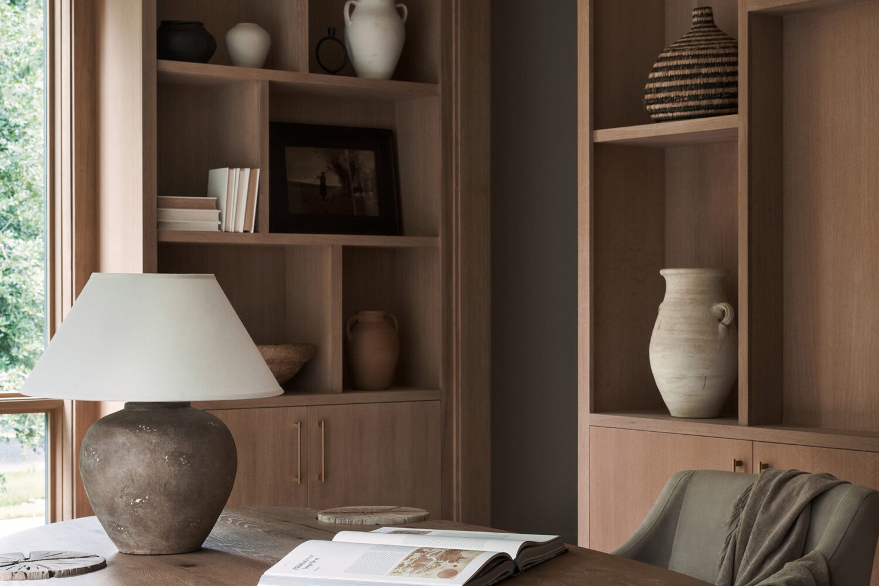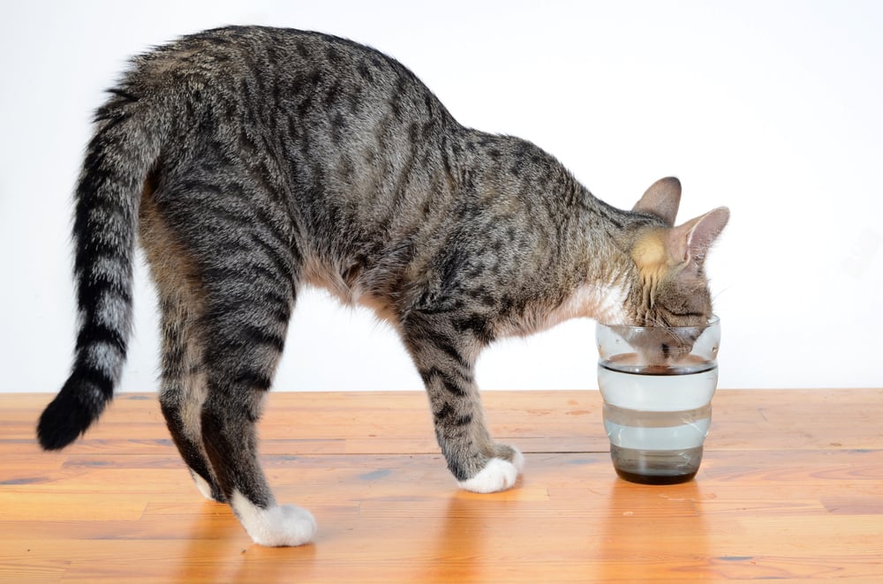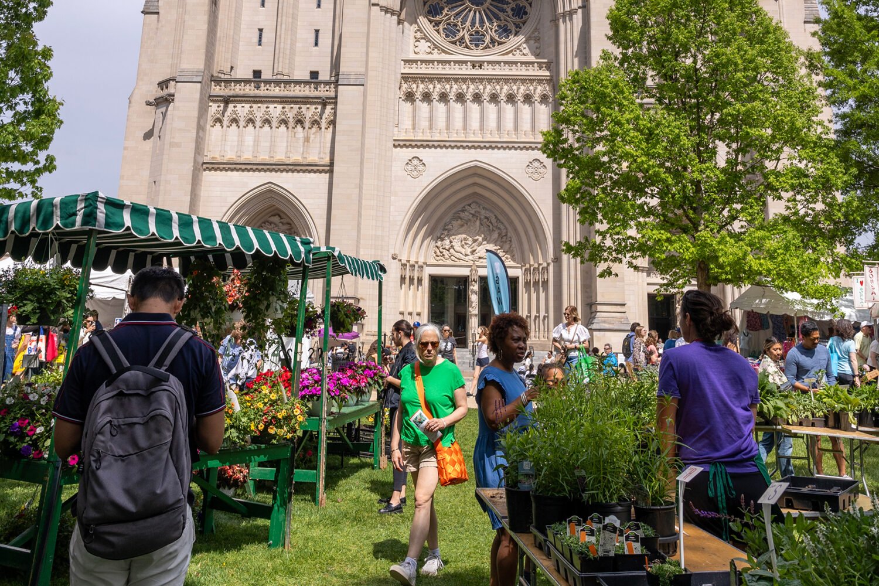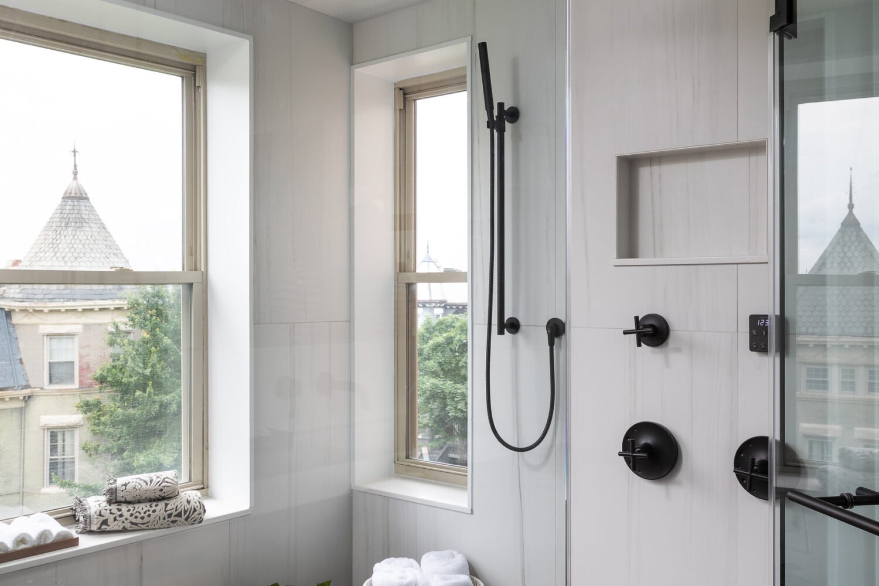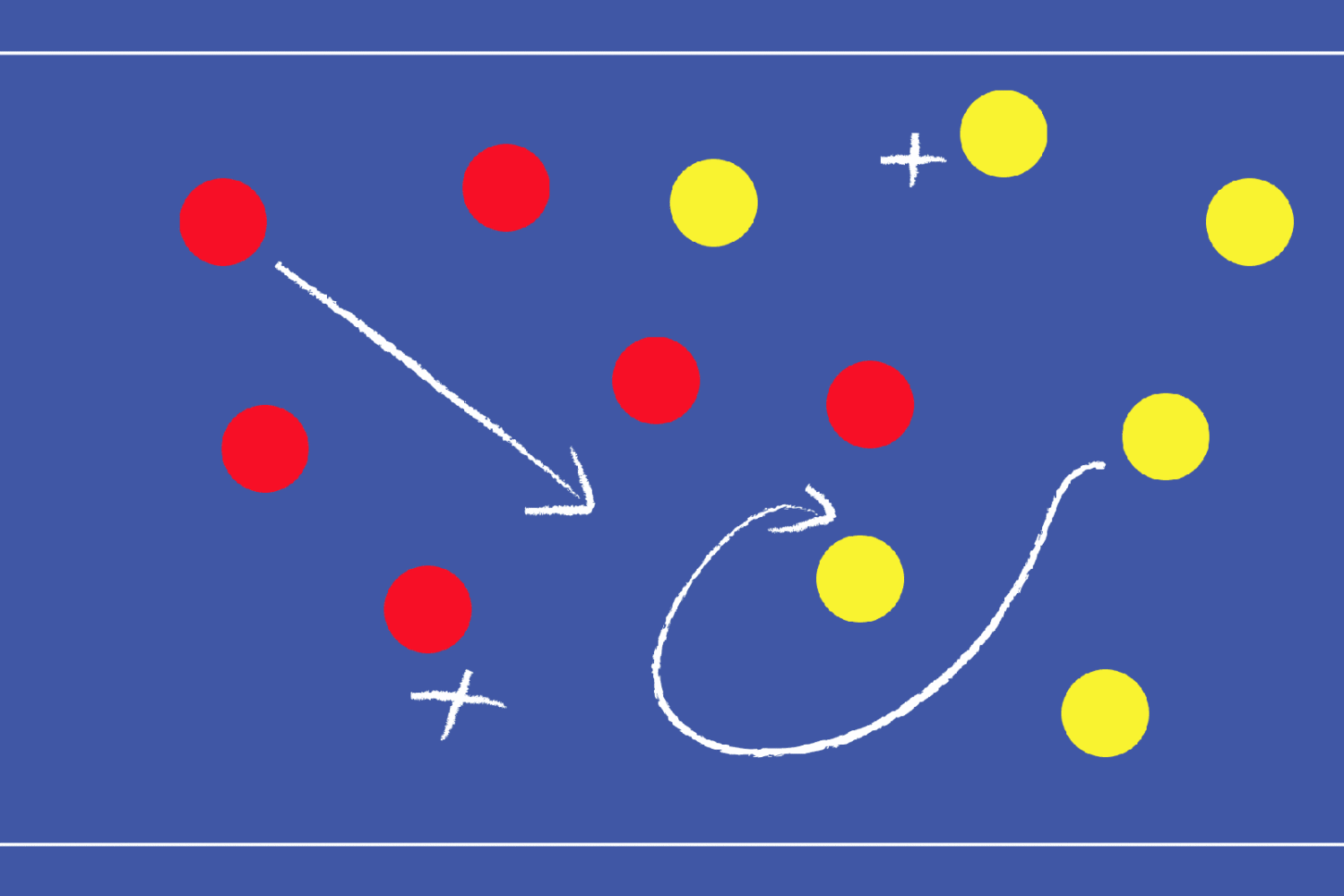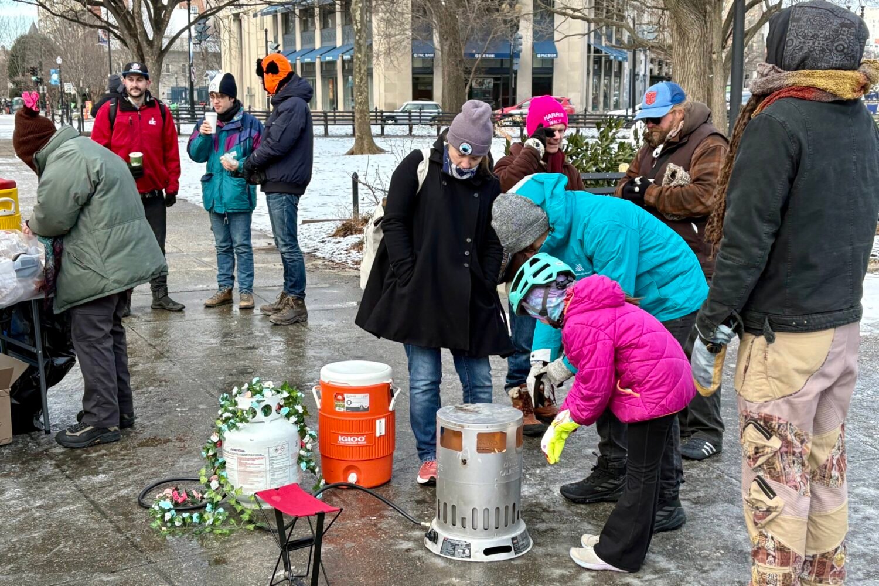The pandemic has a lot of people dreaming of an escape—to the backyard. After a full year of being cooped up at home, the walls seem to have gotten thinner, the rooms feel tighter, and suddenly the dingy detached garage is looking like it holds a whole lot of potential.
For proof that it could indeed become more than just a place to park the Prius and lawnmower, look no further than these four spaces. All were transformed (by some seriously prescient homeowners) before the coronavirus struck. Here’s how.
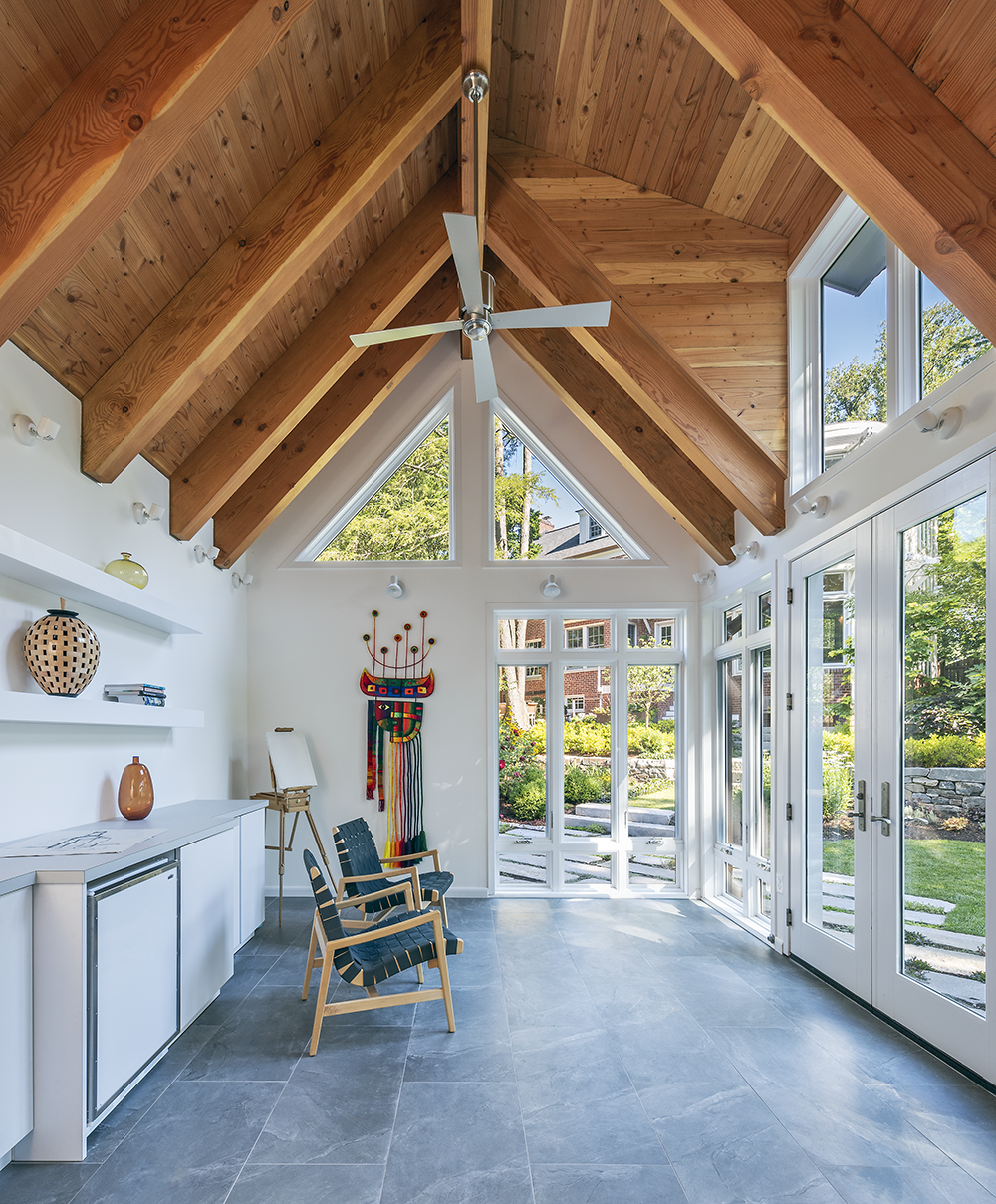
The Multitasker
“We envisioned it as a lantern in the landscape,” says architect Charles Warren of his plan for this previously rundown garage in Barnaby Woods. “Before, it was like a glorified shed.”
The homeowners had been in the midst of landscaping their backyard when they decided they ought to spruce up the garage, too. So they enlisted Warren, of Teass Warren Architects, to convert it into a multifunctional space that serves as an office and painting studio for the husband and a yoga studio for the wife. Warren raised the roof, creating the new structure out of exposed Douglas-fir timber, and added walls of windows (the project’s biggest expense) to open up views to the yard. Slate shingles and copper downspouts mimic those of the main home.
The clients opted not to run plumbing to the 336-square-foot building, in part because of the expense. Otherwise, says Warren, it’s essentially a miniature house: “When you’re in the main building looking out, you see this warmly lit structure.”
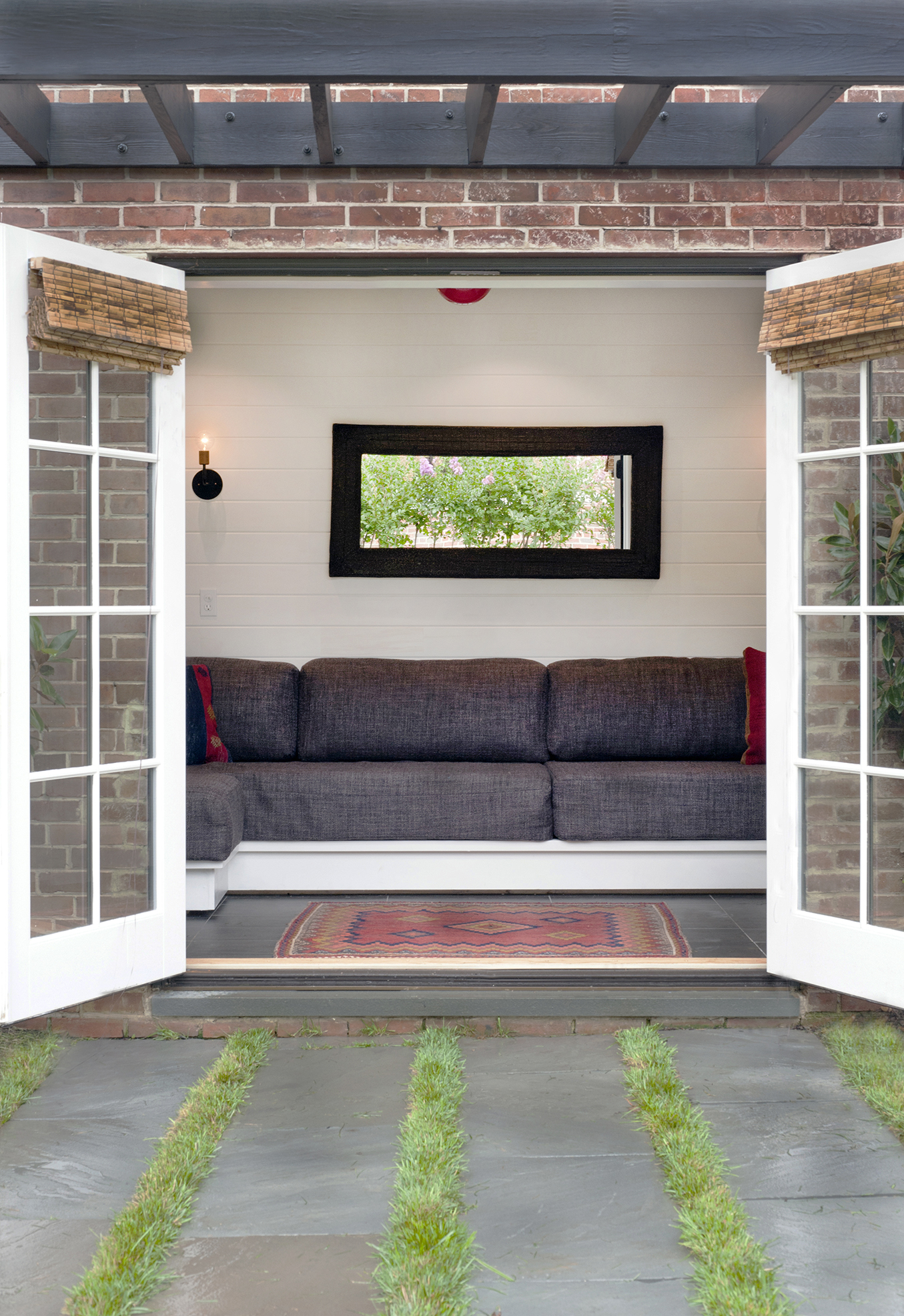
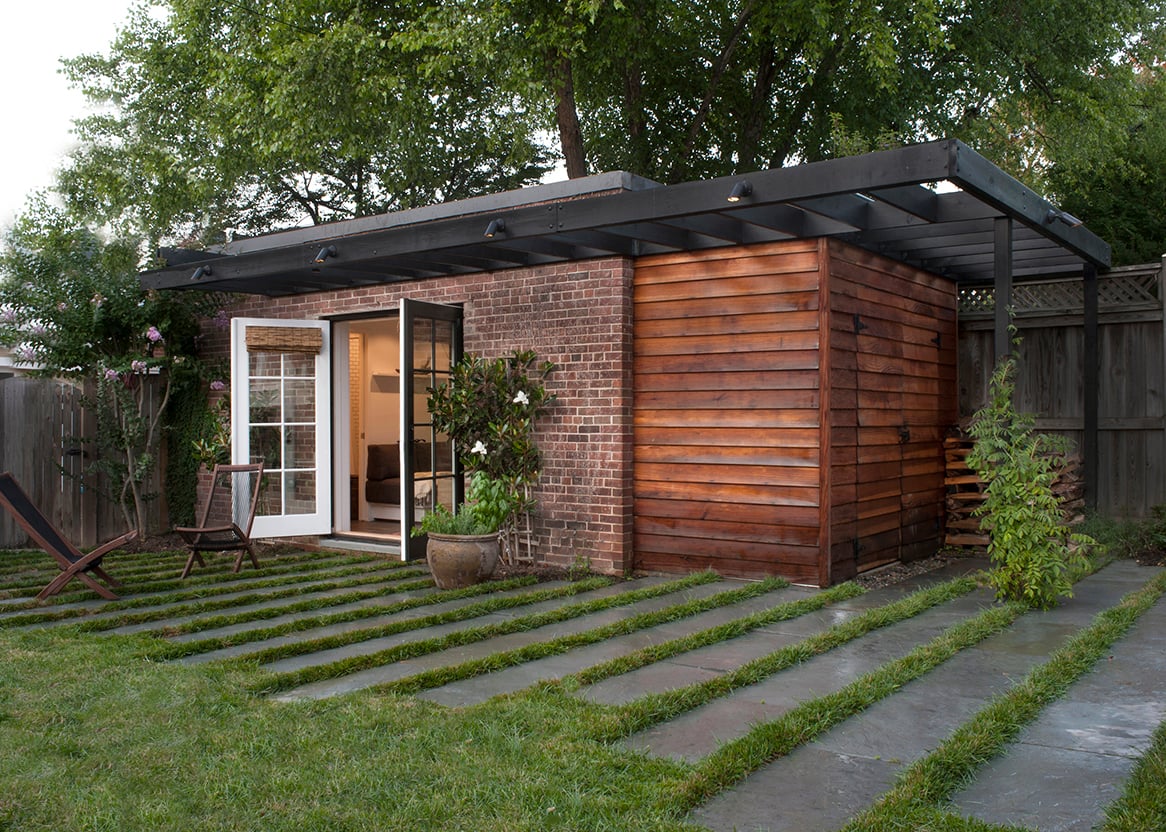
The Guest Cabana
The owners of this modern structure in American University Park nicknamed it “the mouse house.” Its architects, Catherine and V.W. Fowlkes of Fowlkes Studio, refer to it as “the cabana.” Whatever you want to call it, there’s no doubt it’s pretty cool.
Like a lot of detached garages in DC, this one is shared with a neighbor, meaning a party wall divides the building in half. The side that Fowlkes Studio got to redesign comes in at just 190 square feet. The owners primarily wanted the extra space to house guests, so the architects designed a custom piece of furniture that can be used as a sofa, then converted for sleeping. “We made the back cushions really deep, so when it’s serving as a couch, you’re not just falling into it,” explains Catherine. The structure also includes a full bathroom. Outside, a new trellis looks like steel but is made of painted, pressure-treated wood.
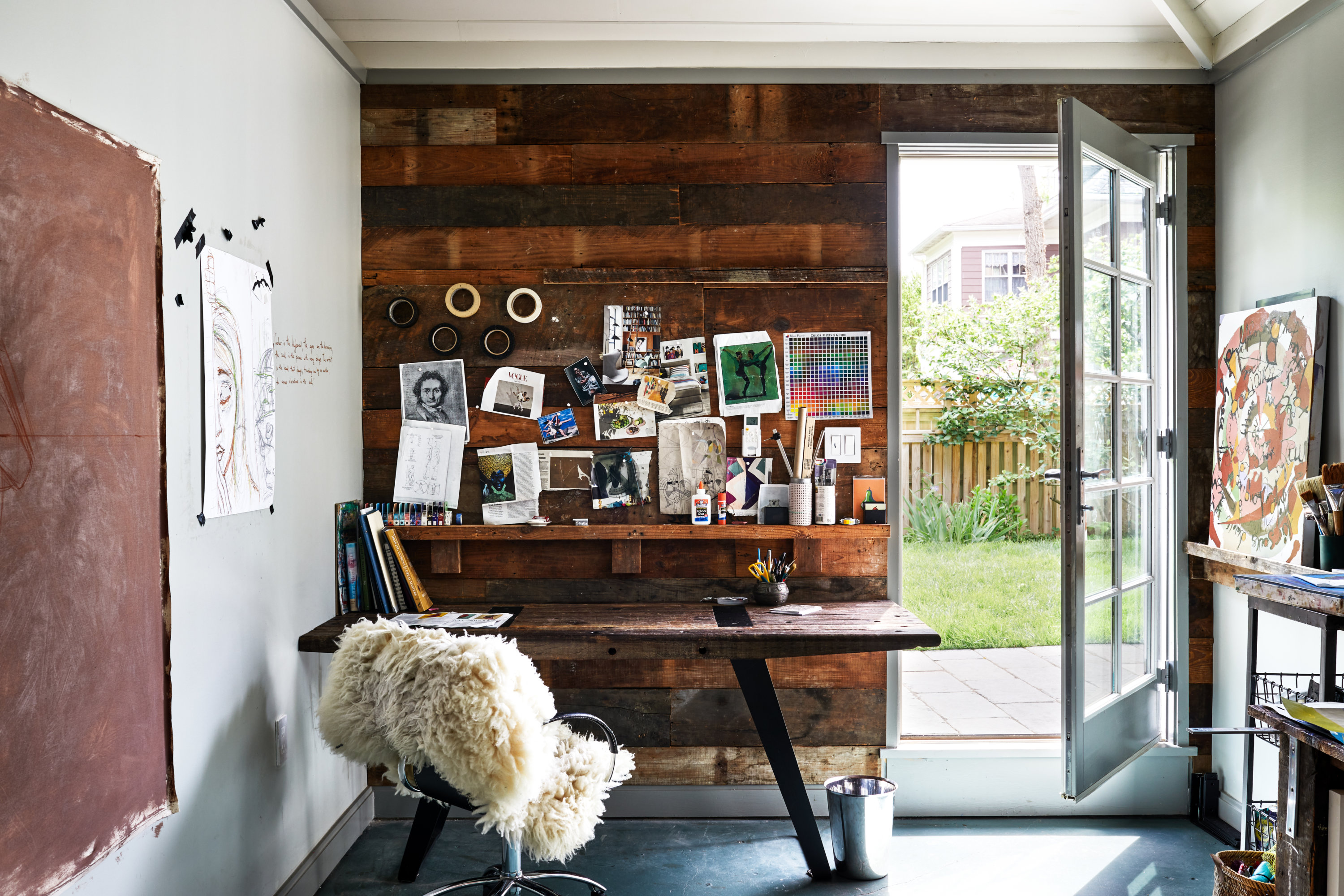
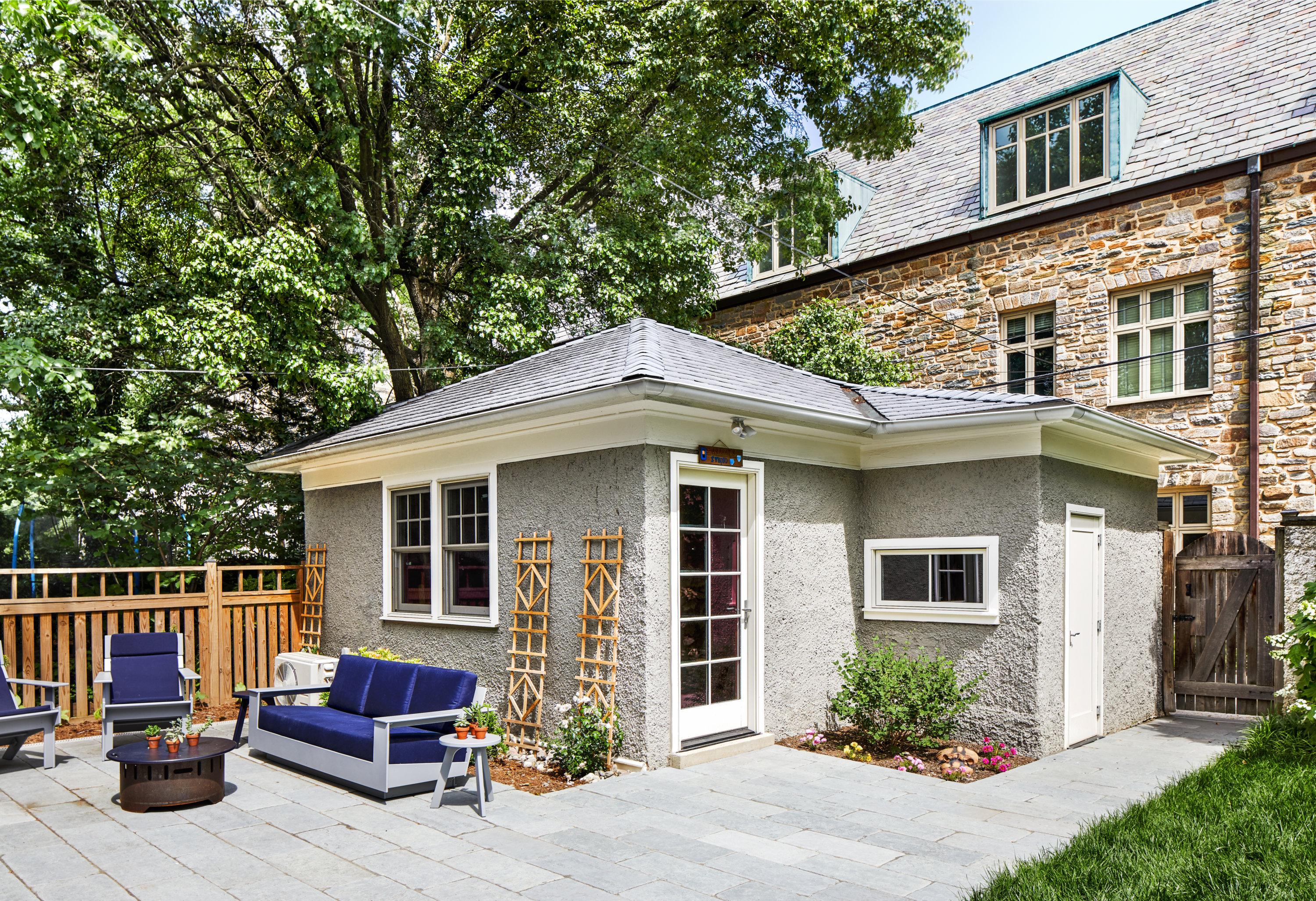
The Art Studio
This garage in Chevy Chase DC was too small for most cars, but its artist-owner saw potential for another use: a home studio. The renovation, led by Seth Ballard of Ballard & Mensua Architecture, involved insulating the structure and equipping it with electrical as well as heating and cooling. Because the client didn’t need a bathroom in it, the overhaul didn’t require plumbing.
Ballard divided the 440-square-foot garage, reserving part of it for storage. In the art-studio area, he added windows and a glass door and used reclaimed pine from the building’s original ceiling to craft a desk and custom wraparound shelving for art supplies. The stained concrete floor is perfect for standing up to spills plus wear and tear. The homeowners also use the space as a workout area, and since the pandemic hit, their kids sometimes retreat there to do schoolwork.
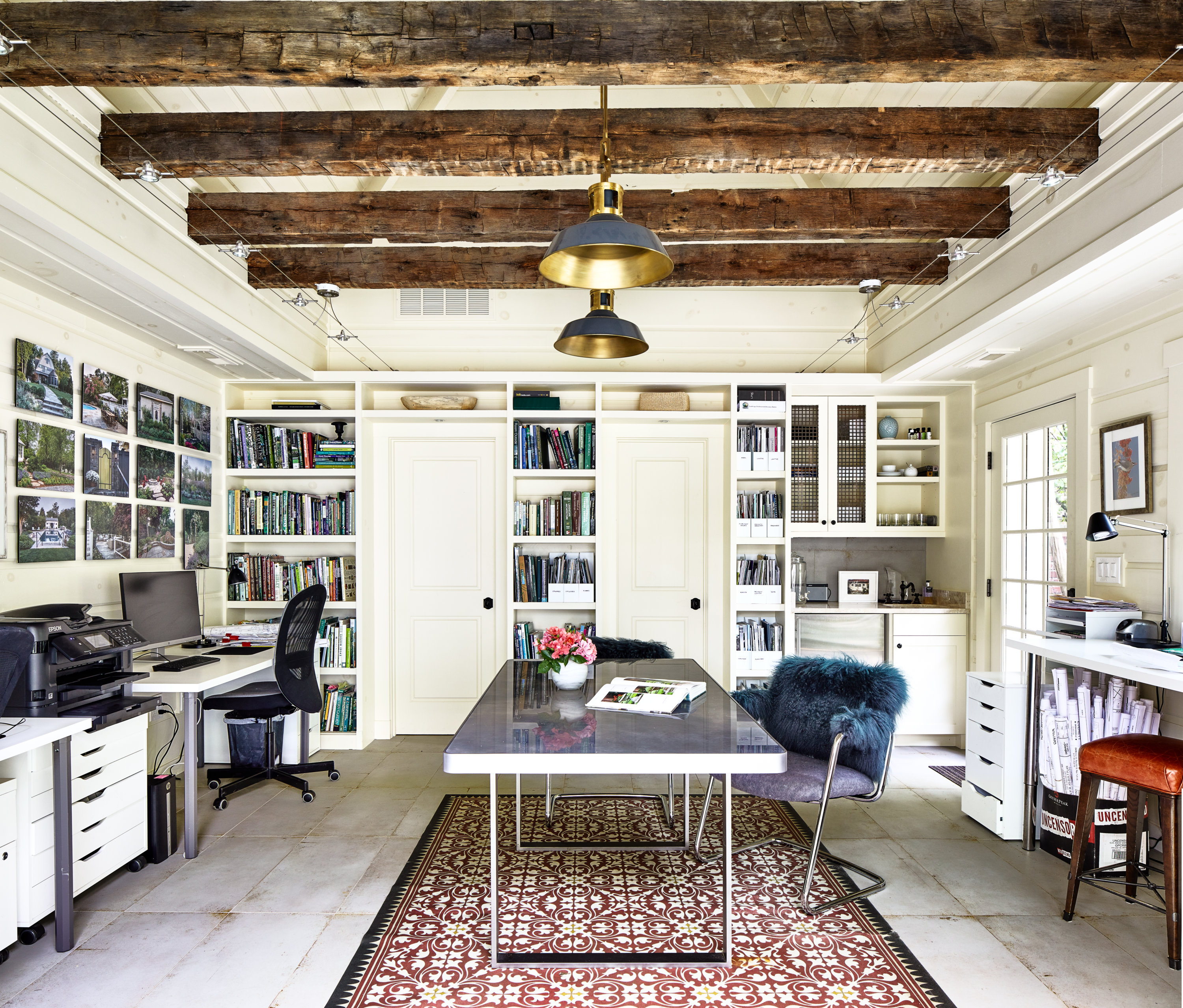
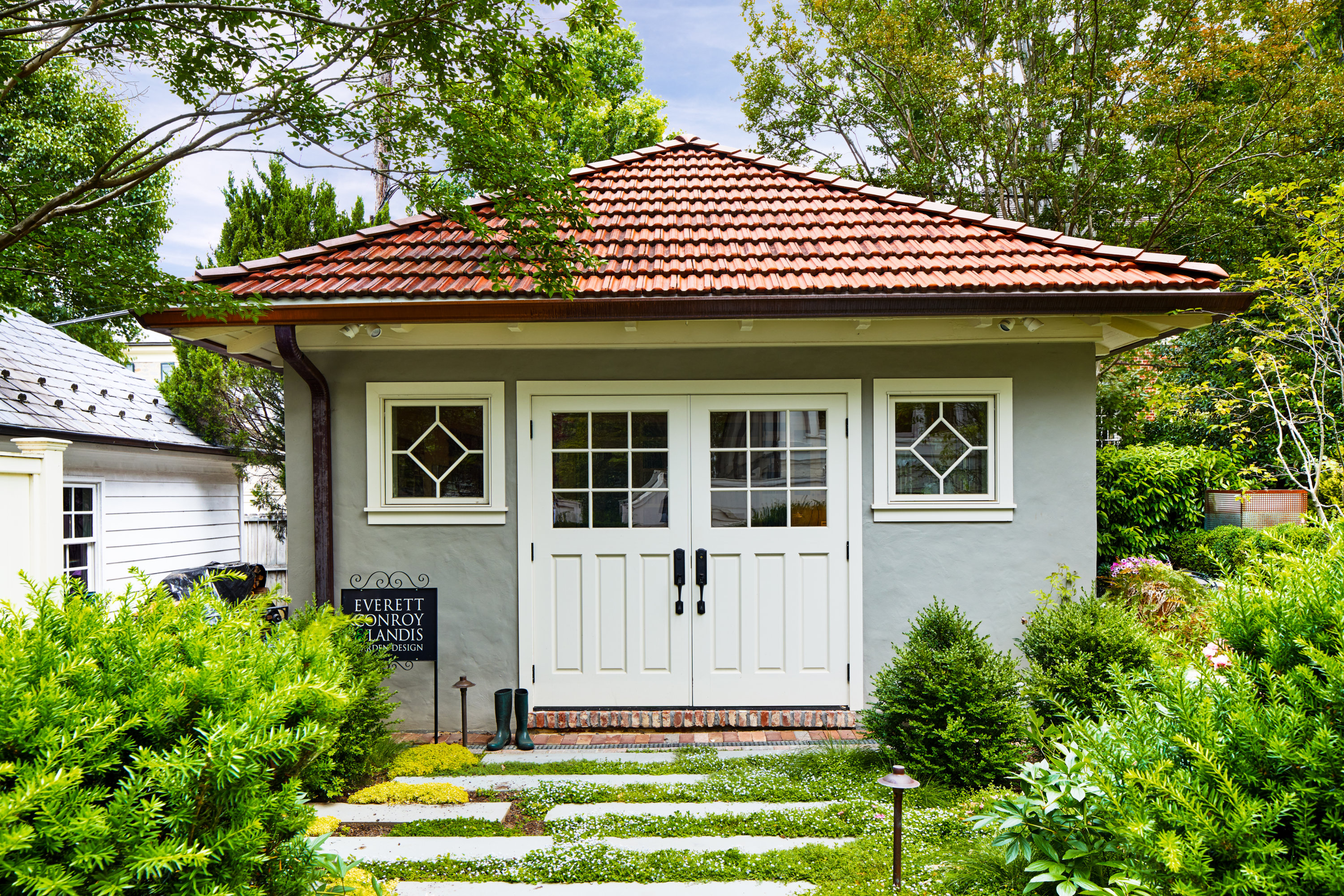
The Home Office
Architect Seth Ballard also designed this more elaborate space in Chevy Chase, which he describes as “a complex little house.” In this case, the owner wanted to repurpose her garage as a headquarters for her landscape-architecture firm. That meant the structure had to be suitable not just for her but for clients as well.
Ballard drew inspiration from the Spanish Colonial vibe of the main house, replacing the garage’s shingle roof with a red-tiled one and incorporating terra-cotta tile in the new bathroom and salvaged wood beams overhead. Construction, led by general contractor Rubert Salgado, was complicated by the need to run water and sewer lines. The roof structure—which had been destroyed by a raccoon—had to be rebuilt, too. Eight months of work later, the 560-square-foot garage was completely transformed.

