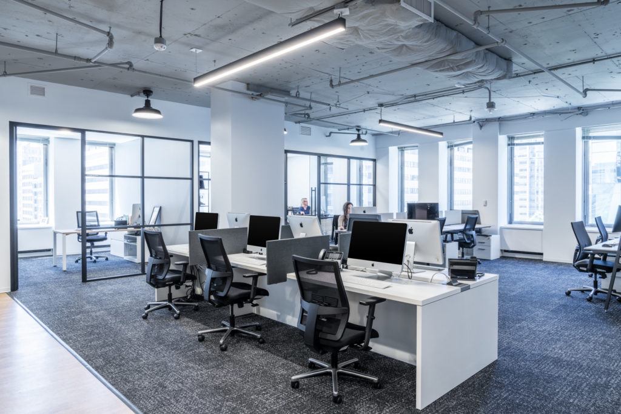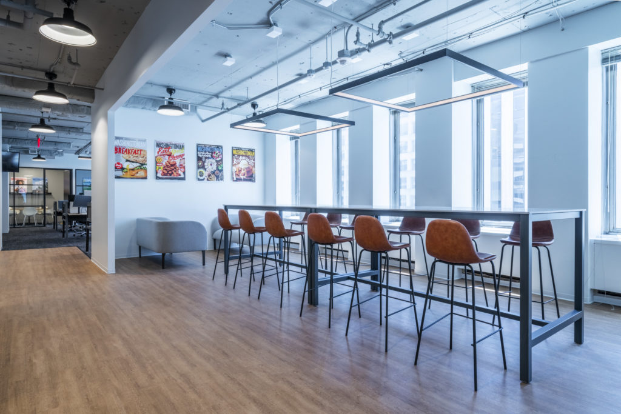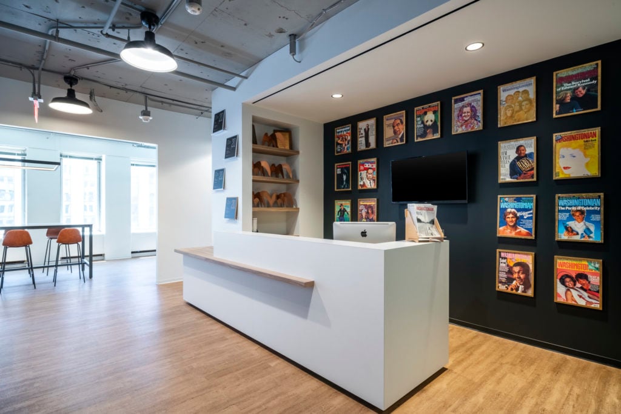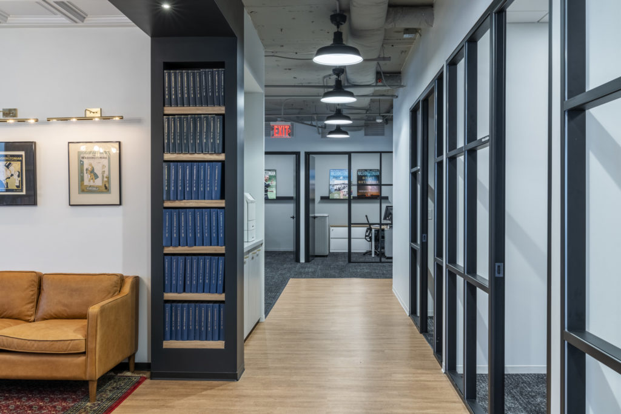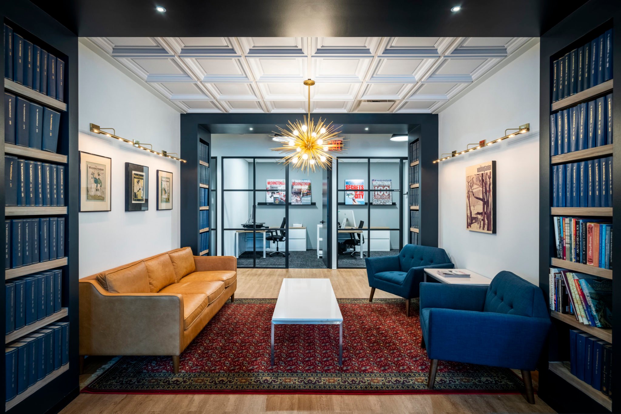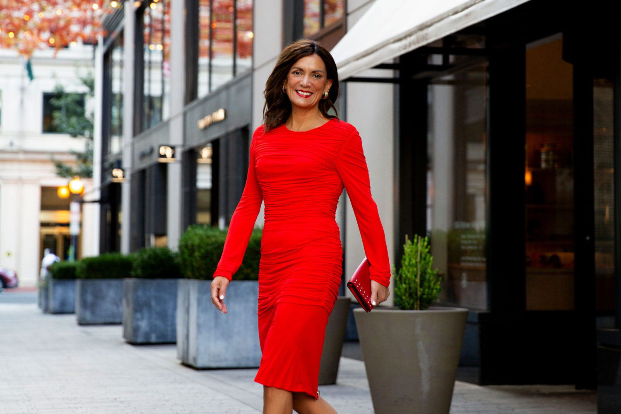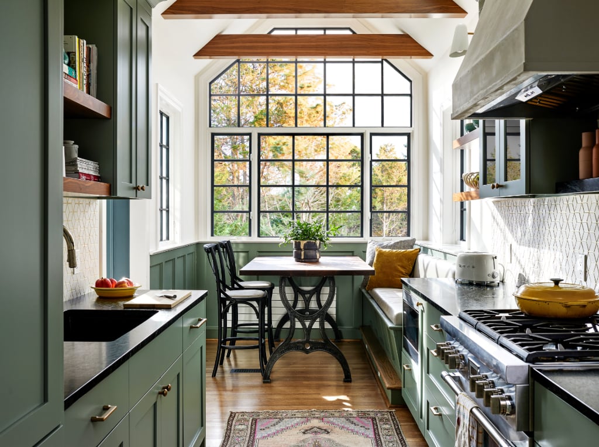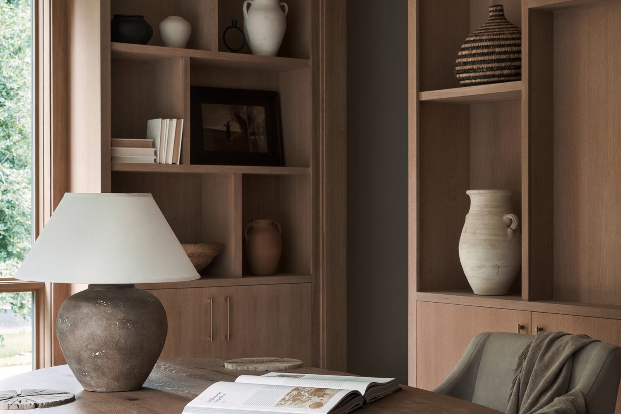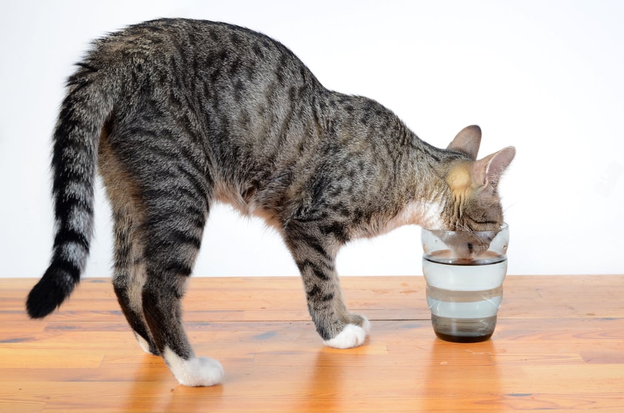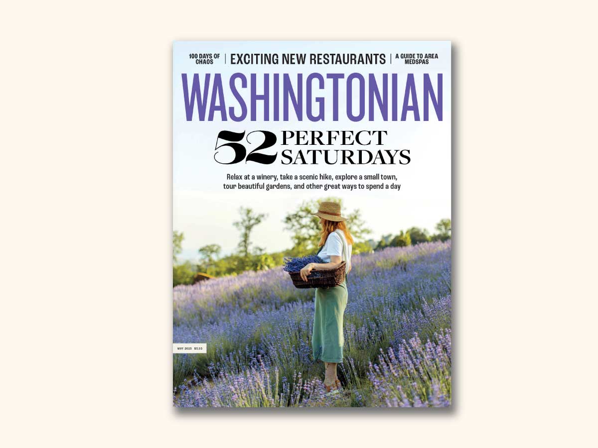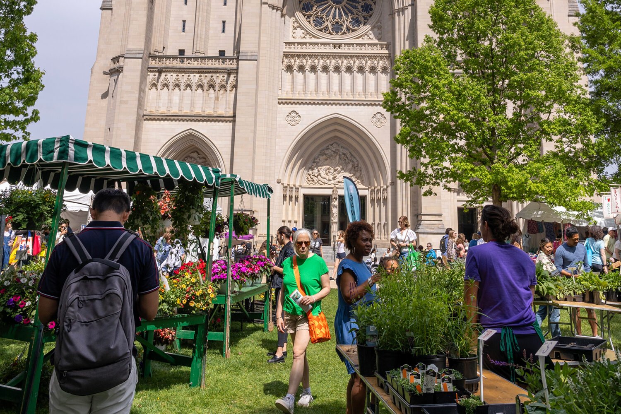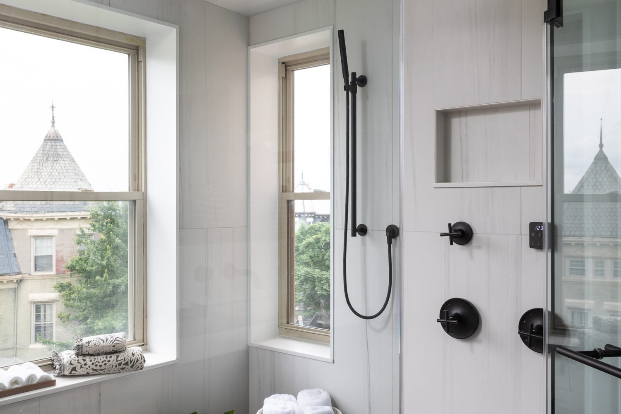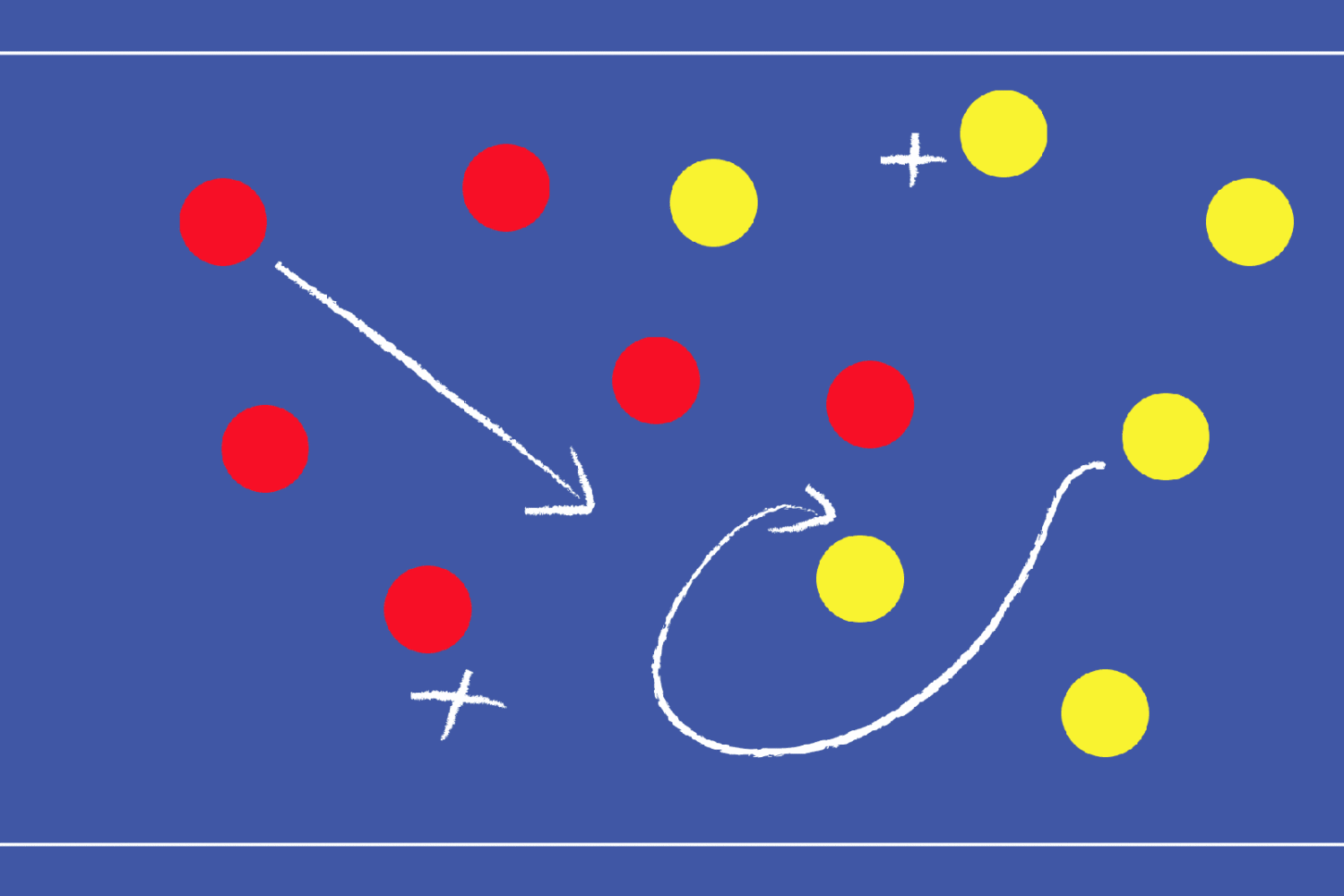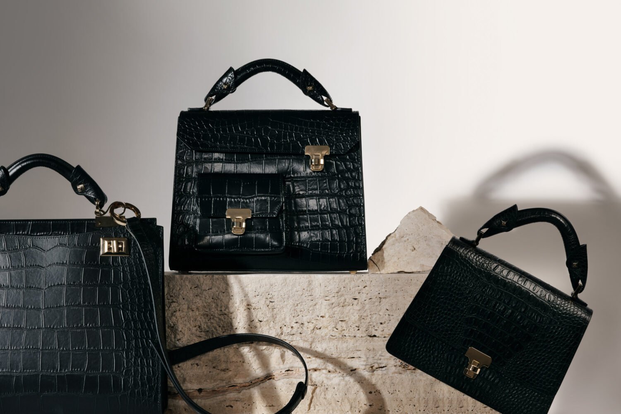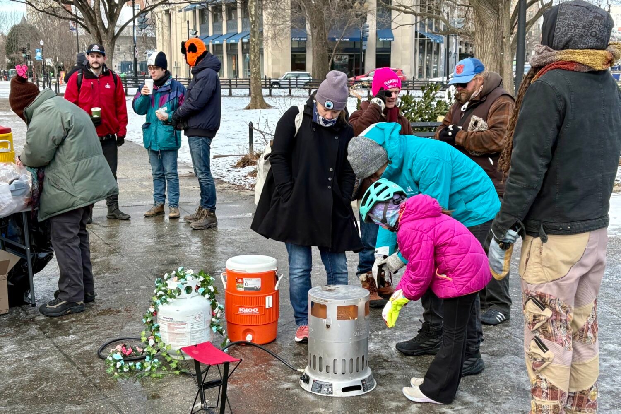After 44 years in the same downtown building, Washingtonian moved into its new home in June. Our office search had taken us all over the city, but ultimately we wound up just a couple blocks from where we’d started. Our new suite, on the corner of 18th and K, was the perfect blank slate from which to create a more modern, collaborative environment for the magazine’s team. Form Architects spent months designing the loft-inspired space—balancing industrial features such as warehouse-style glass with warmer touches like caramel-hued leather and an antique rug that belonged to our late publisher Philip Merrill. The designers found clever ways to showcase the magazine’s 55-year history, including a feature wall of favorite covers in the reception area. “We wanted to connect visitors and employees to the brand even before entry,” says lead architect Erica Cummings. Rand Construction built out the space, and Dancker and Steelcase helped furnish it.
There’s just one thing missing from the new office: Washingtonian’s staff. The suite was only about halfway done when Covid-19 hit—meaning most of us haven’t yet worked there. We hope that changes soon.
