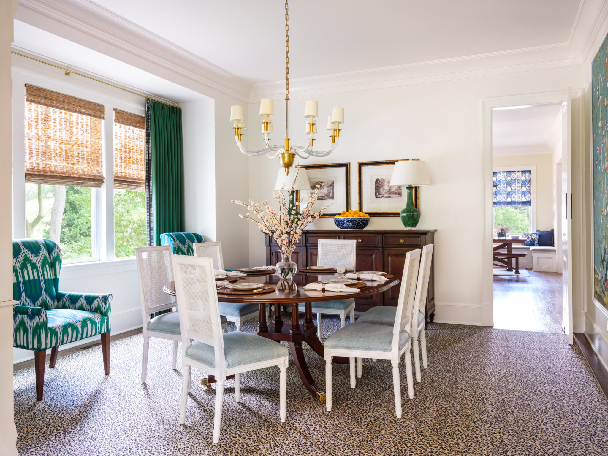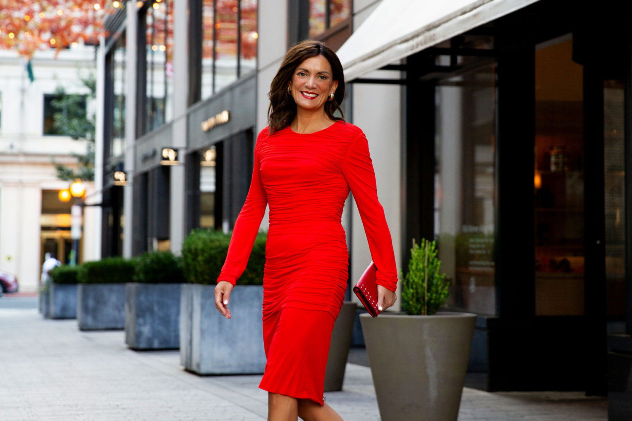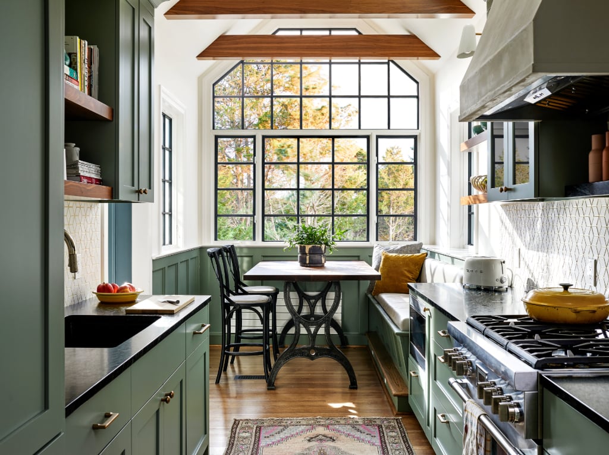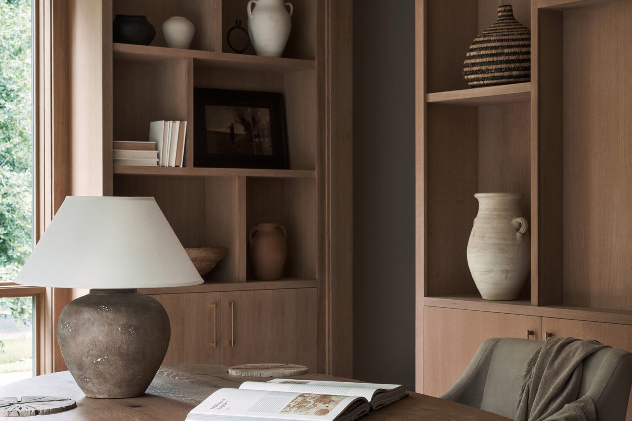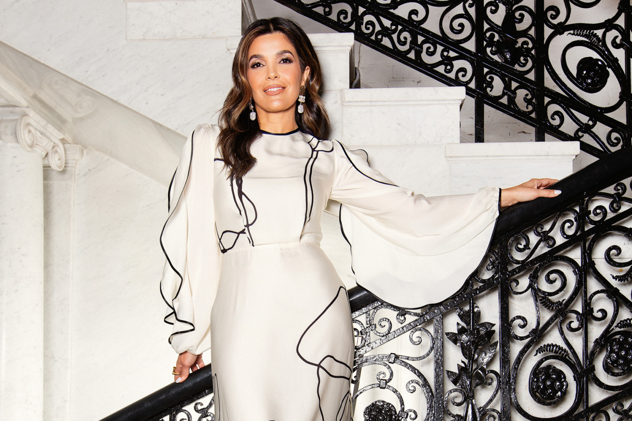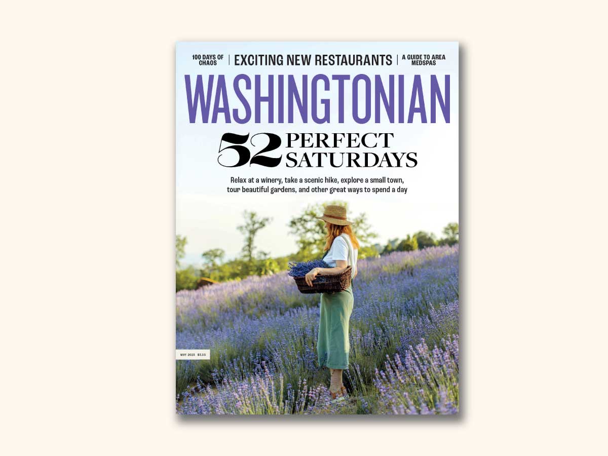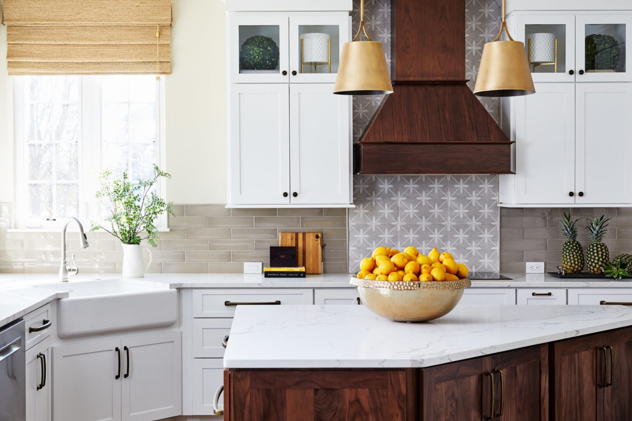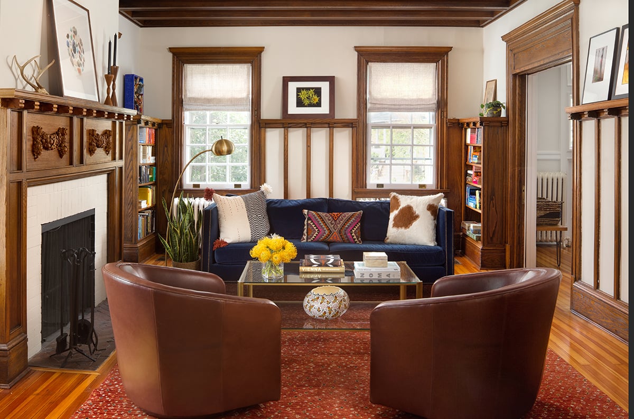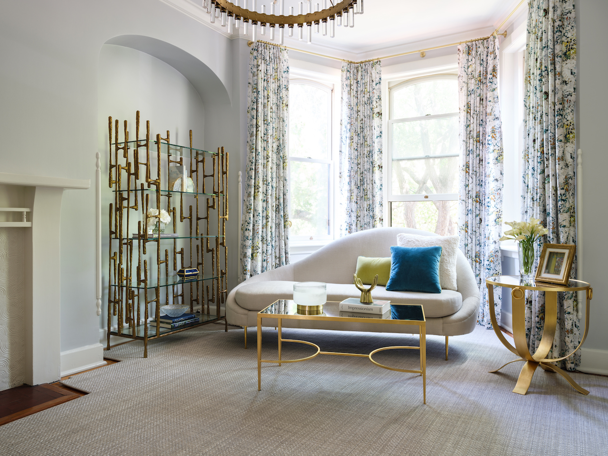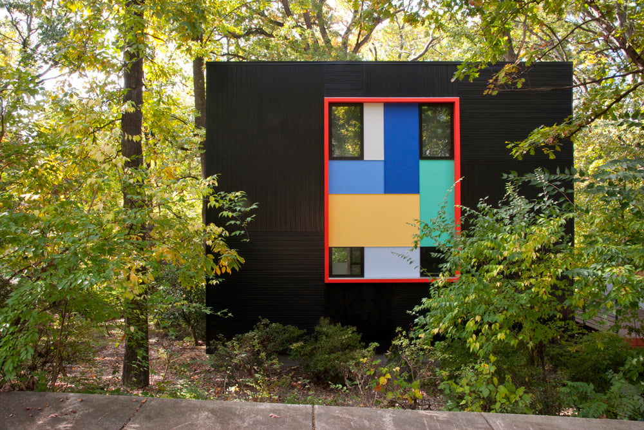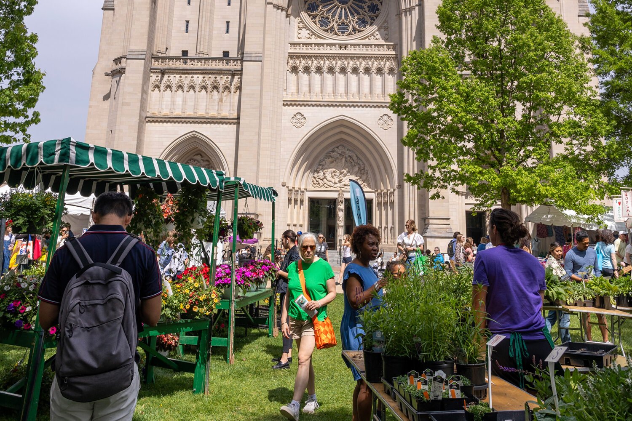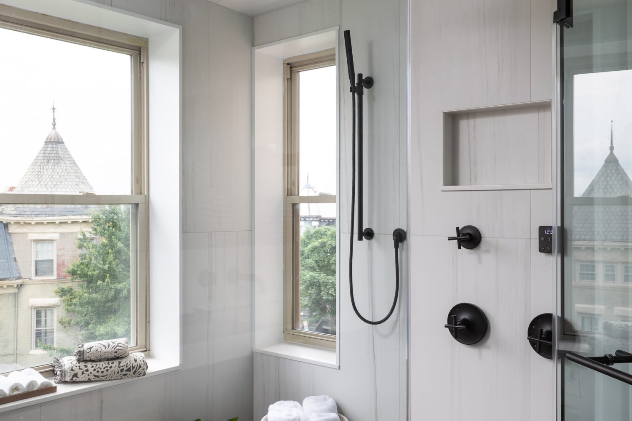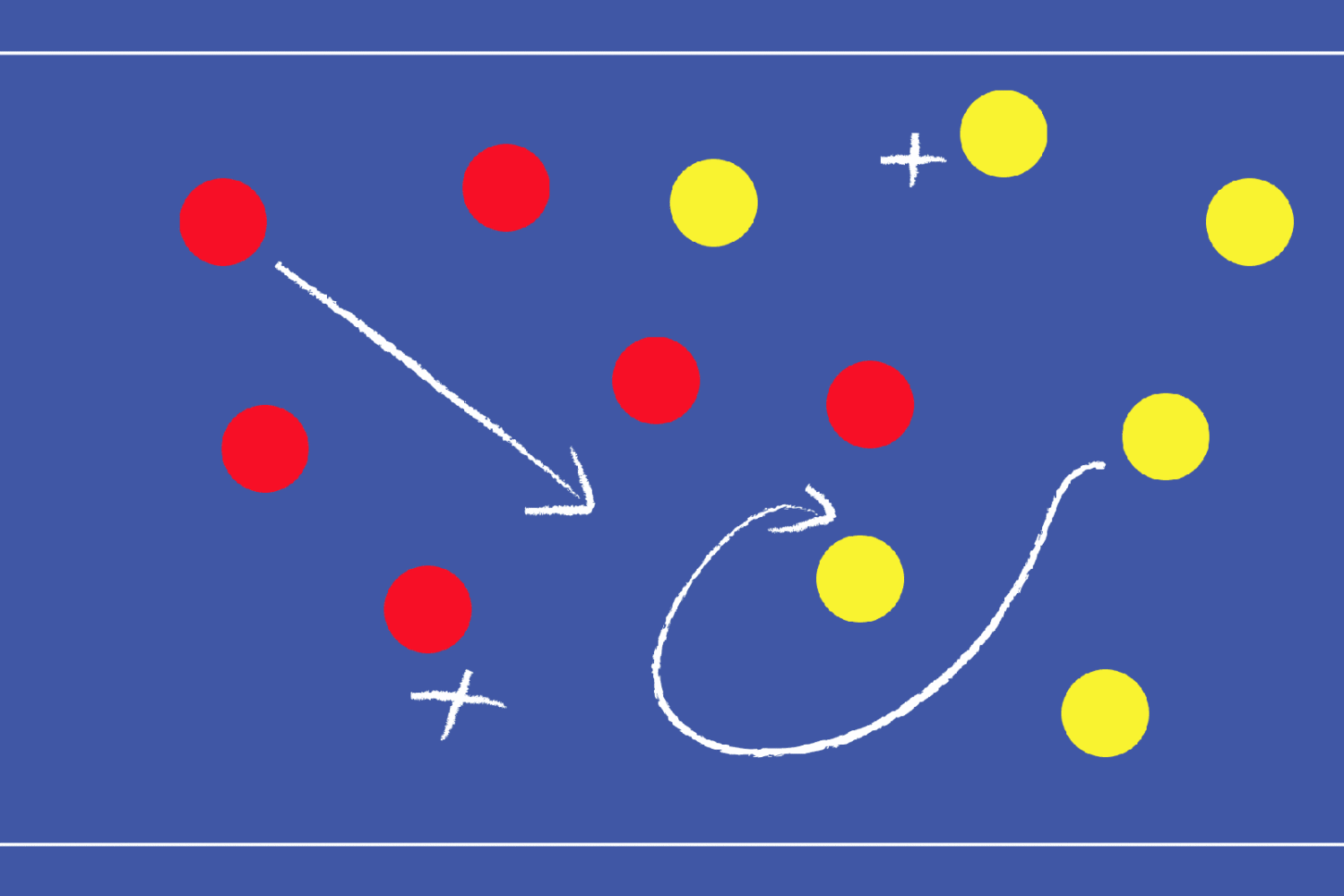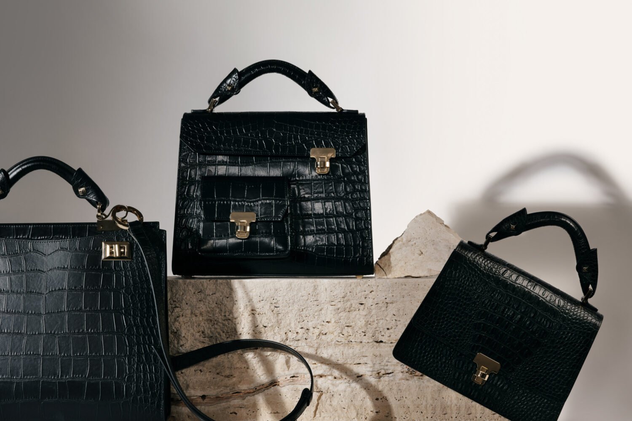This week’s space: A Friendship Heights dining room that shows a mastery of mixing patterns.
The designer: Annie Elliott, of Annie Elliott Design.
Who lives in the home: A young family with three children and a dog.
Scope of the project: The clients moved into this newly built house a few years ago, and “we were brought in to design the dining room, powder room, children’s and master bedrooms, and the basement,” says Elliott.
The problem in the dining room: “It’s centrally located, so people walk through it en route to the kitchen and family room. It’s part of the flow,” says Elliott. “Therefore, we didn’t want the room to feel formal and separate—we wanted it to be fresh, cheerful, and integrated.” Also important: The space had to feel appropriate for both small family meals and larger dinner parties.
What Elliott did: She brought in plenty of whimsy, with a cheetah-print rug and boldly patterned furniture. White walls and solid Kelly-green drapes help the space maintain its elegance.
Her biggest challenge: It’s a traditional space, says Elliott, but “this is a young family—no part of the house should feel stuffy and off-limits! The table and sideboard’s antique vibe are consistent with the home’s classic architecture, but the cheetah rug and the tall white cabinet filled with blue and green china tone down the formality.”
Her favorite part: The framed panel of wallpaper (Schumacher’s “Brighton Pavilion”) in place of a large-scale painting. “It fills the space so beautifully. You don’t see it when you first enter the room, so it’s a lovely surprise when it finally catches your eye.”
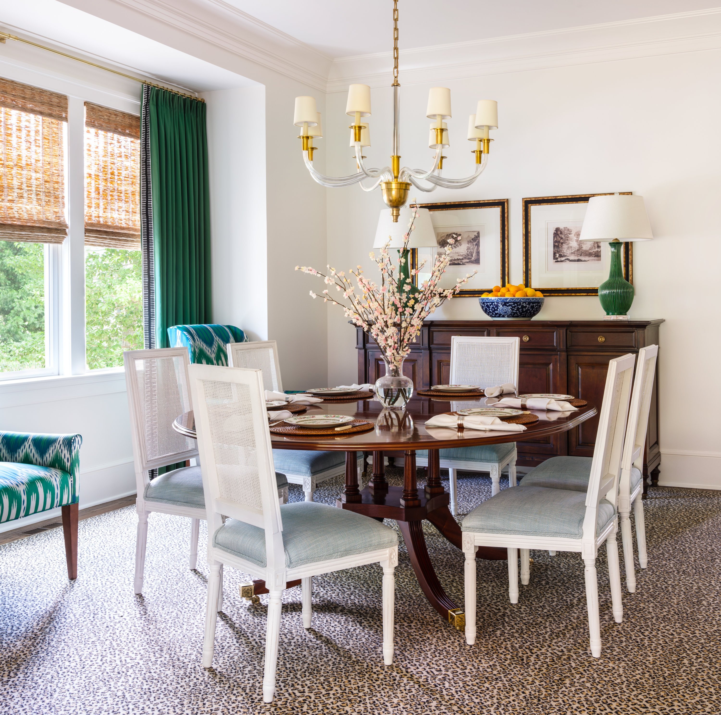
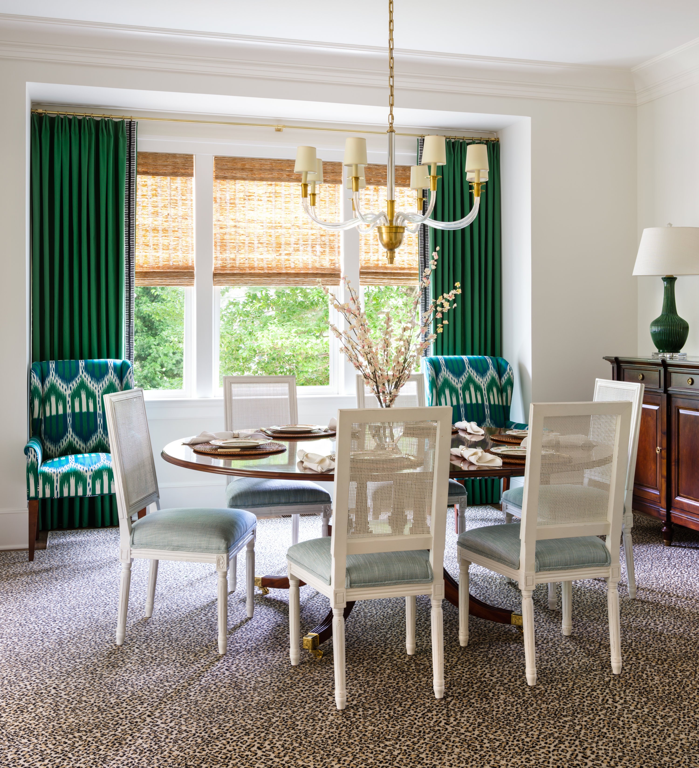
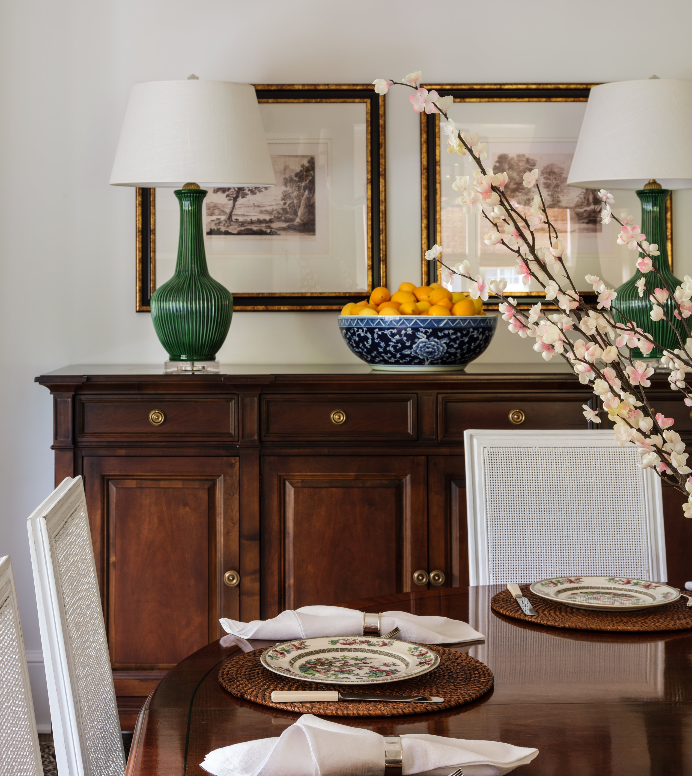
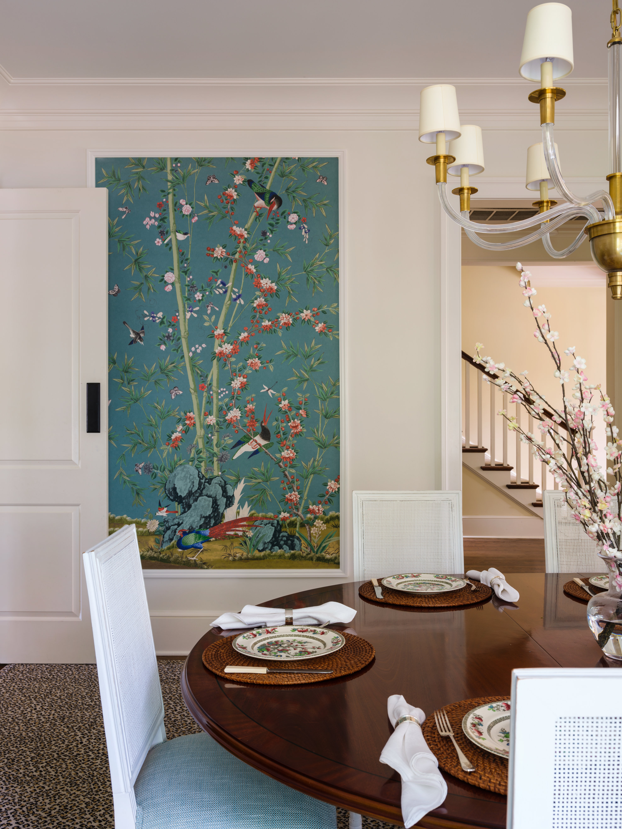
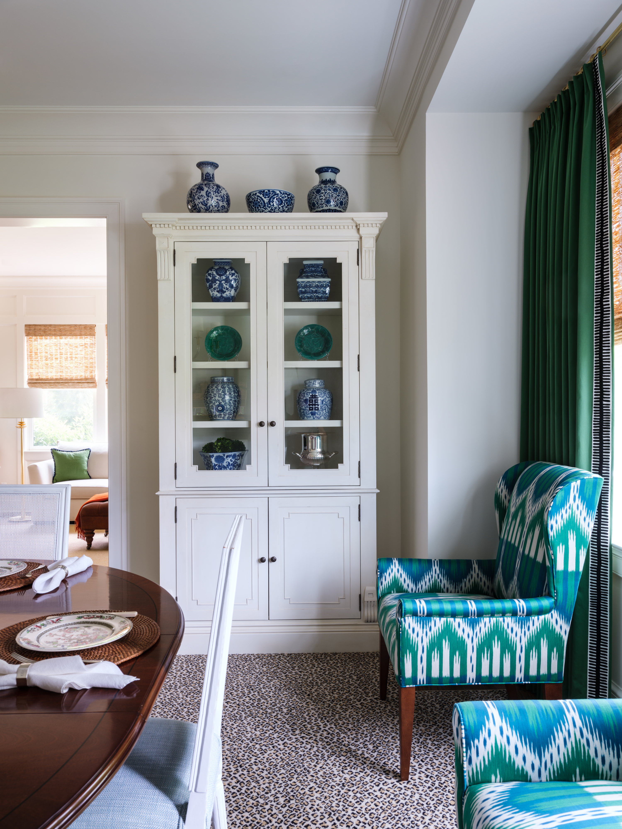
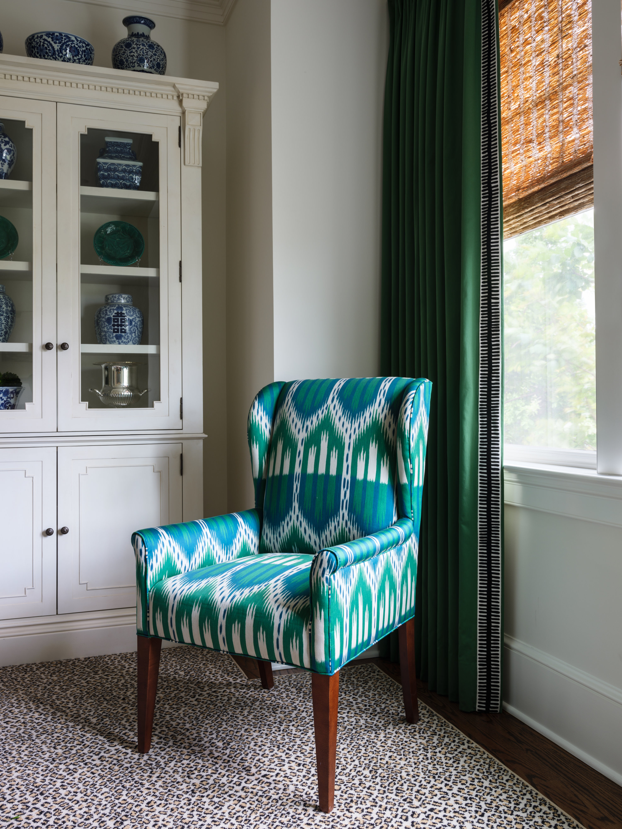
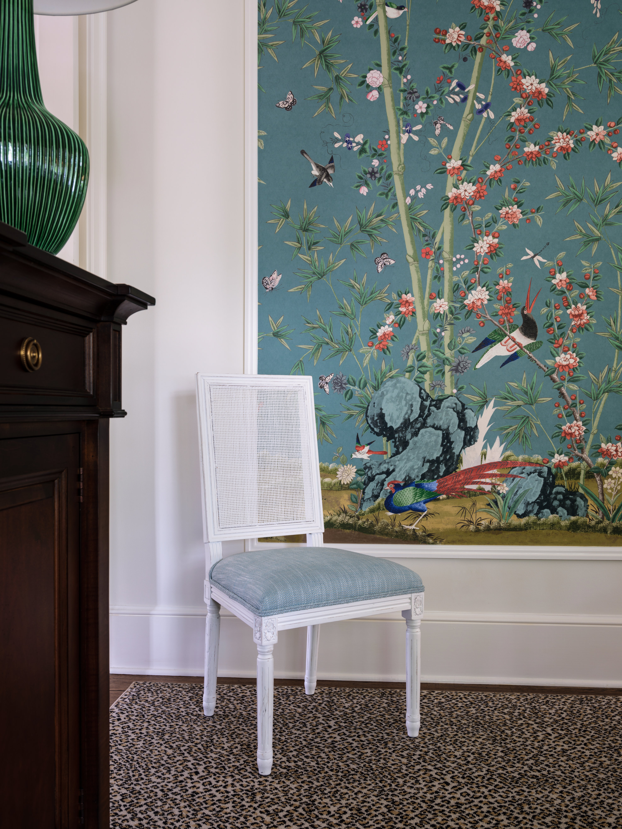
If you’re an interior designer or architect with a space in the Washington area that you’d like us to spotlight, please submit it to mkashino@washingtonian.com.

