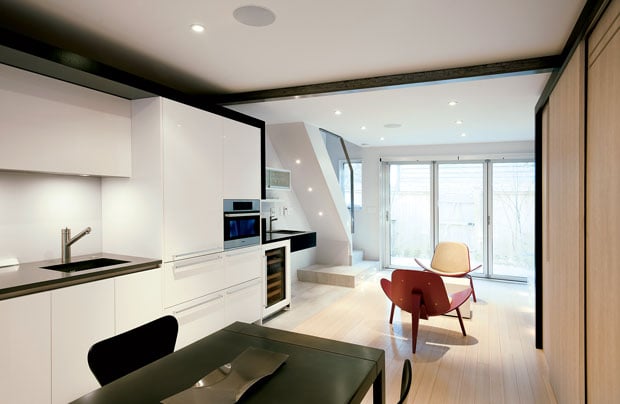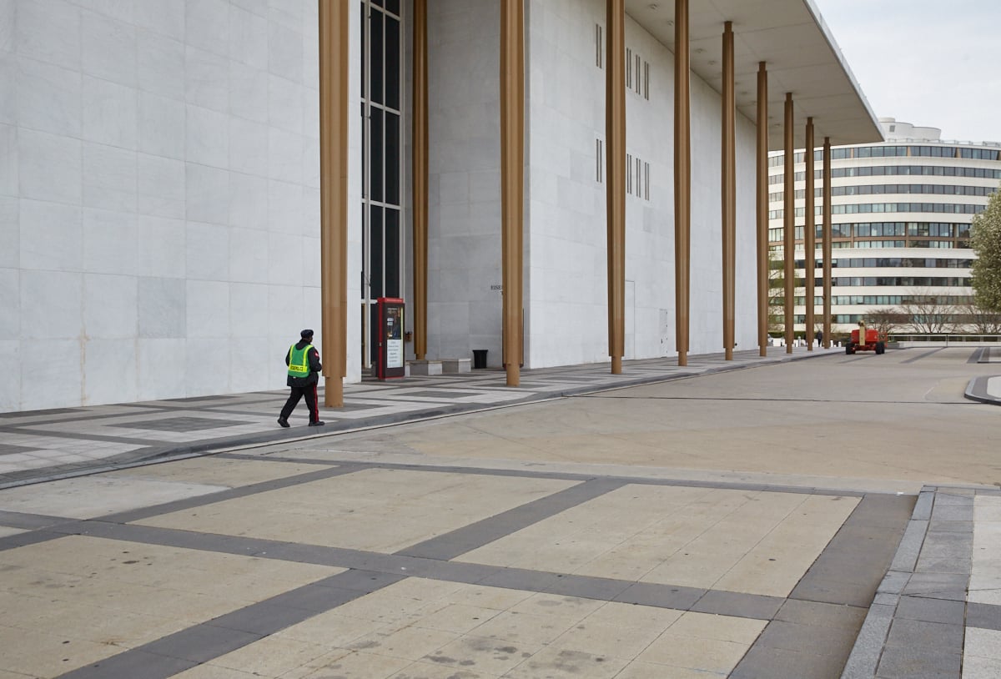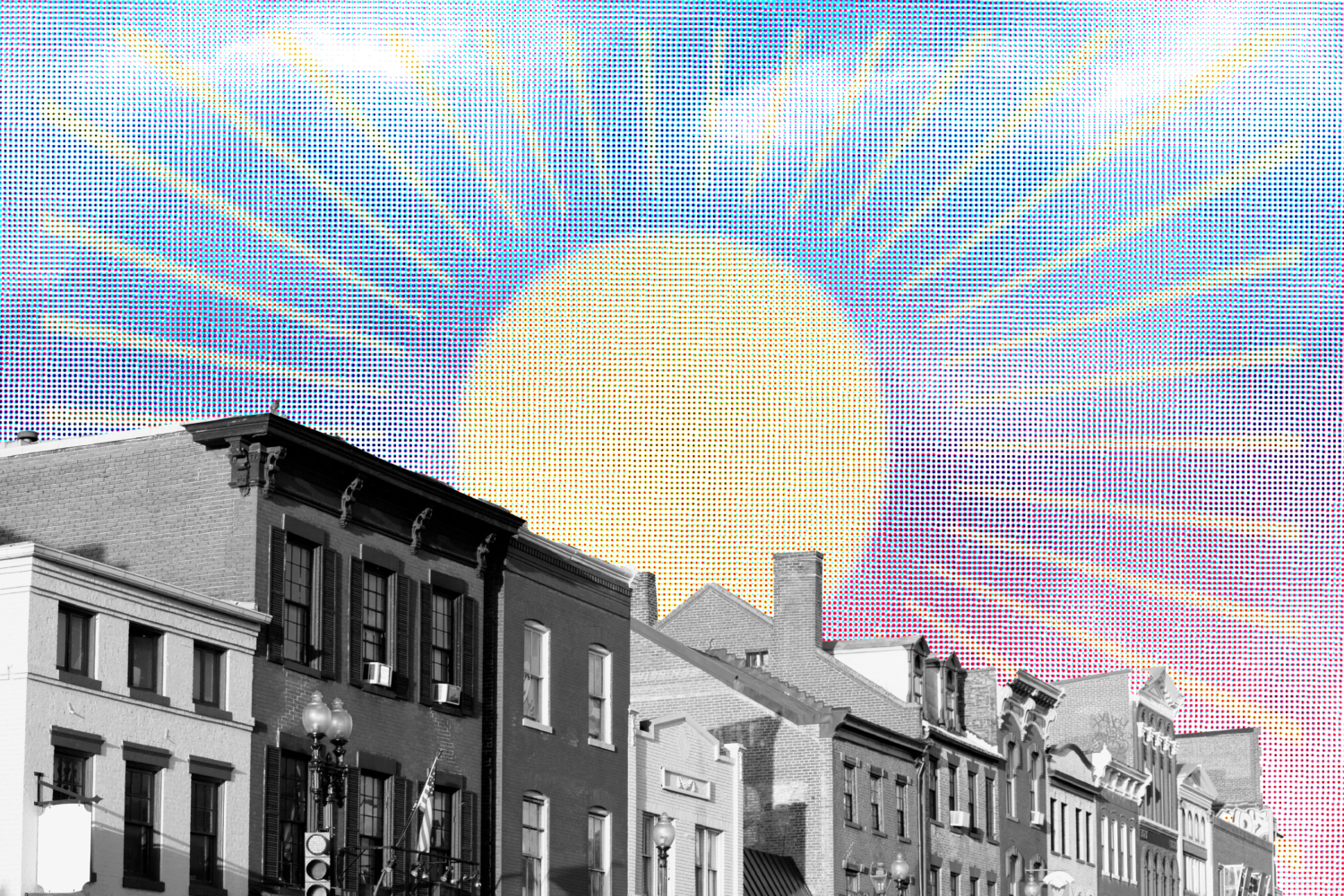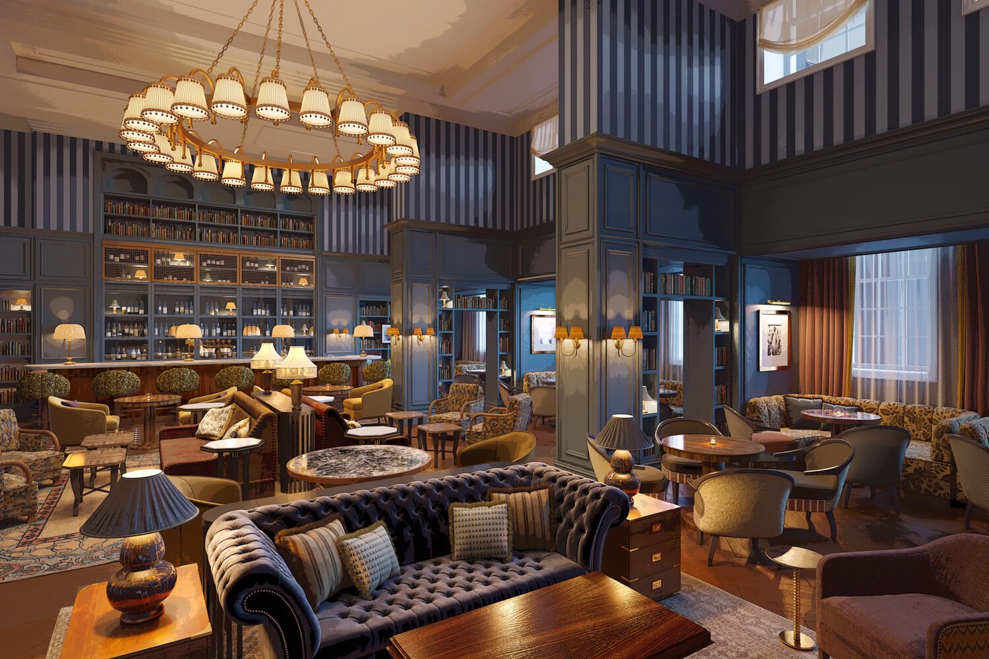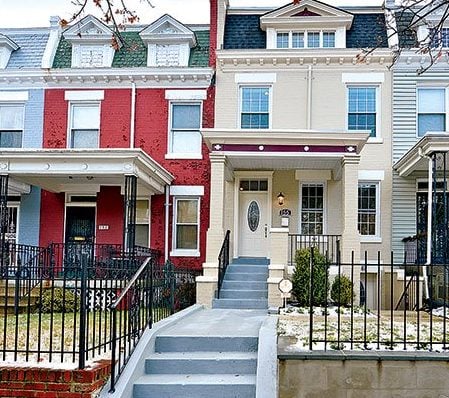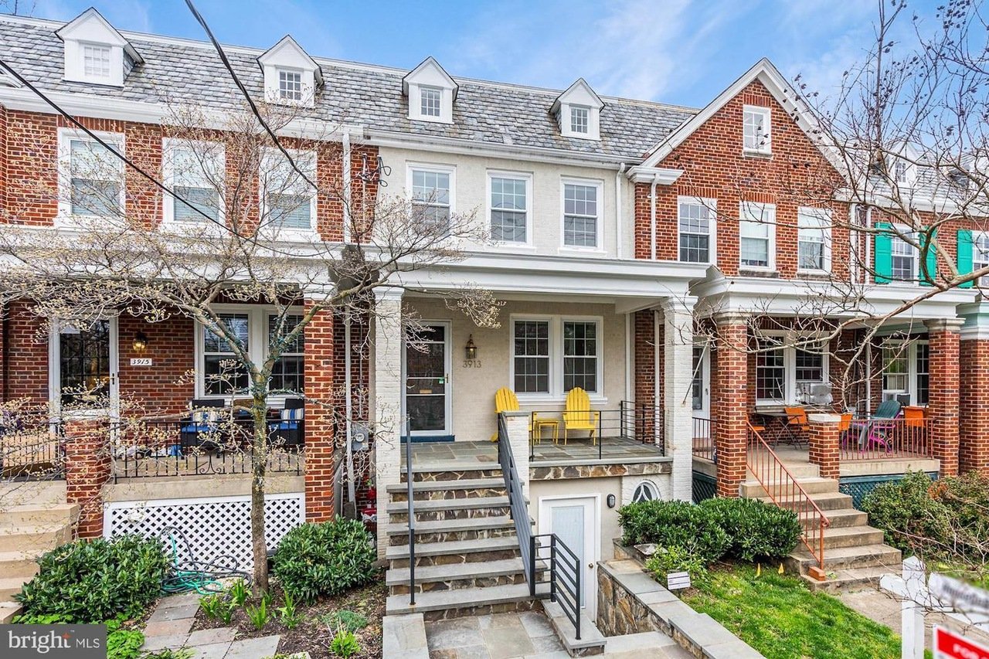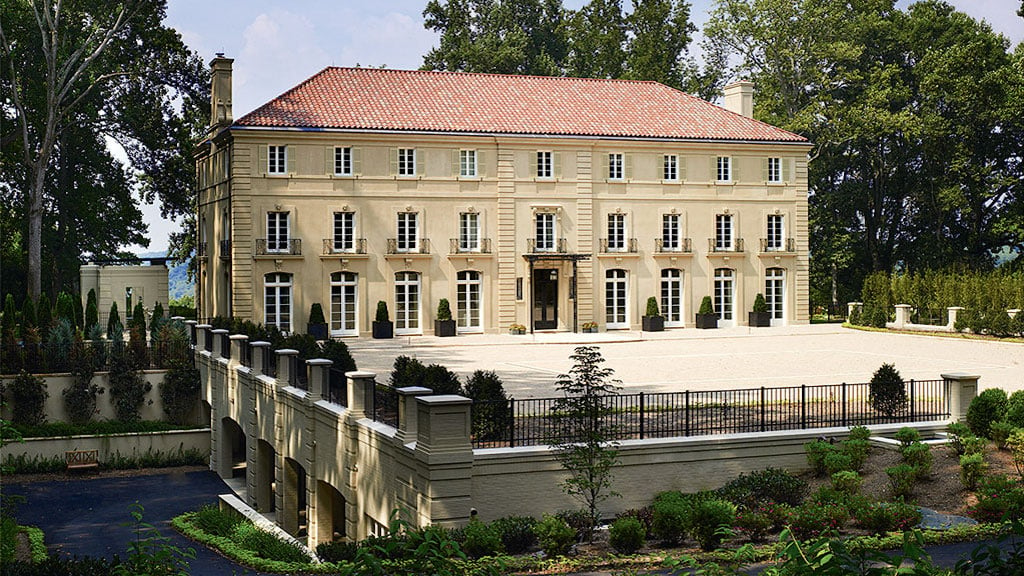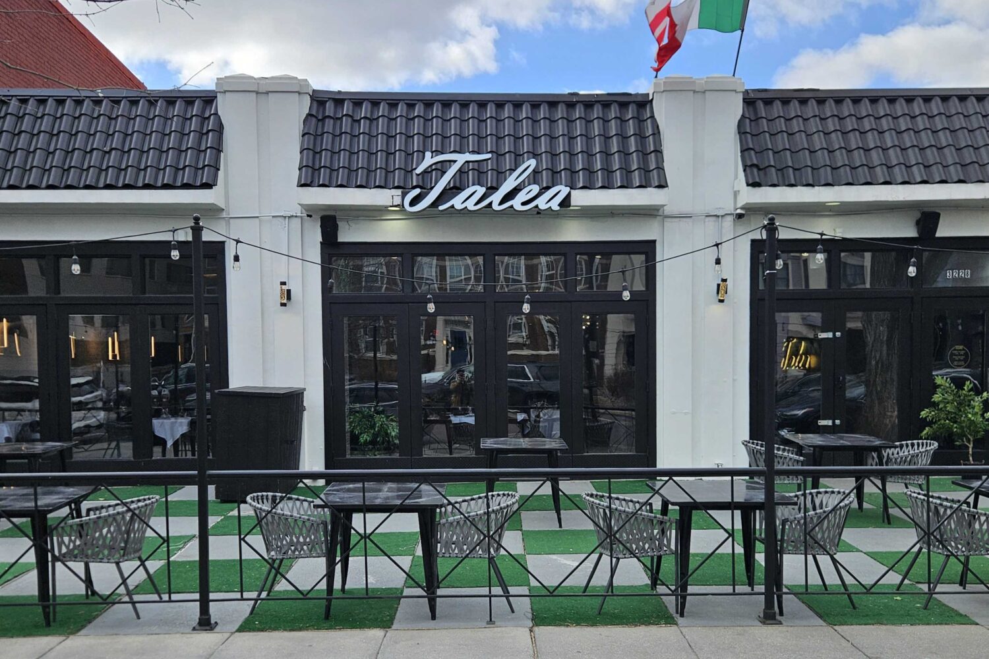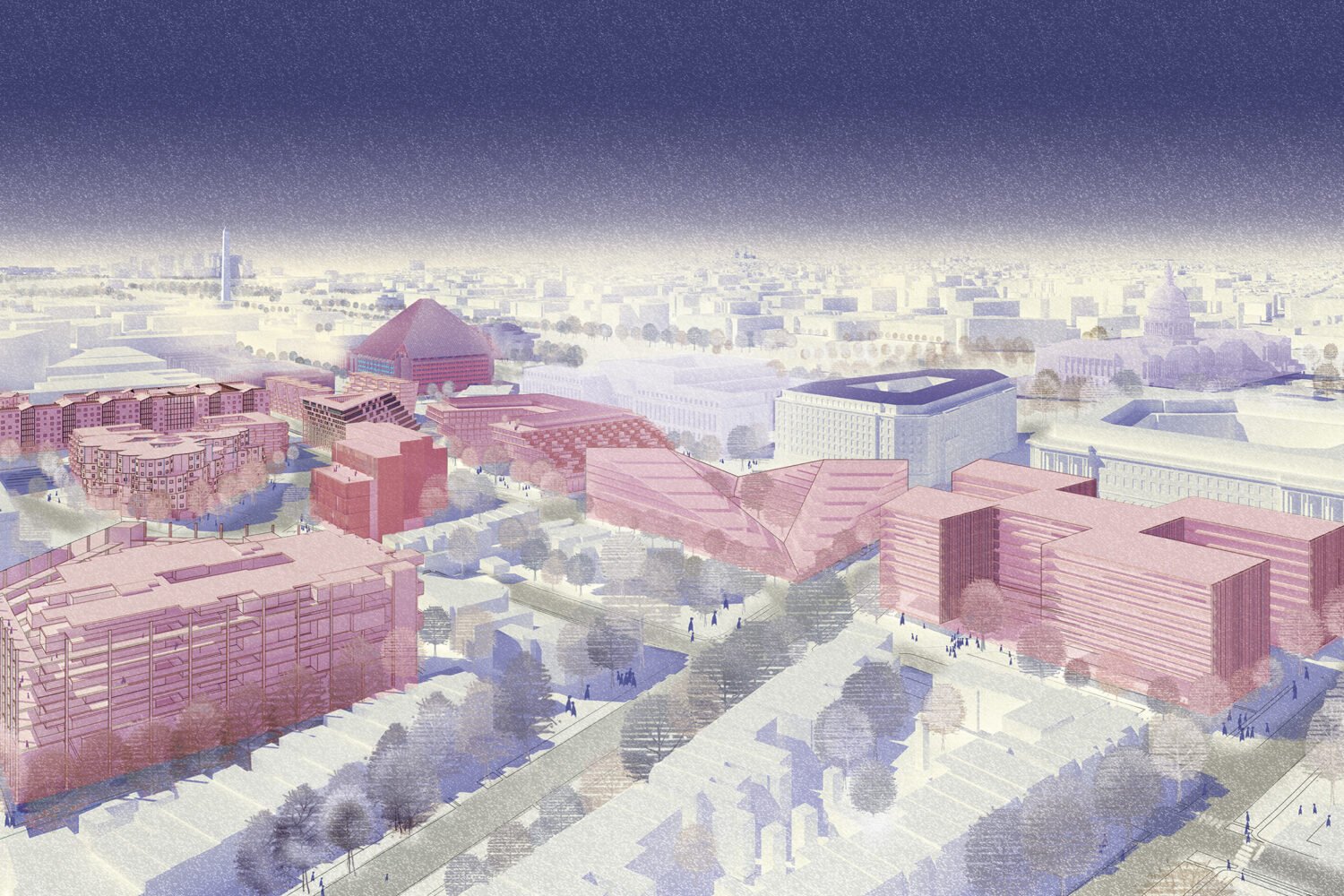When Richard Harris bought his Georgetown house, the downstairs
kitchen needed a makeover. “I wanted it to be modern and open,” says
Harris, “and to force attention out to the garden and patio and away from
the side that’s below street level.”
Architect Richard Loosle-Ortega of Kube Architecture says the
basement—which isn’t a rental apartment but additional living space for
Harris—presented lots of challenges: “Besides the usual desire for light
in a lower level, the house is very old, circa 1800. It needed a steel
beam in the center for structural support.” And at 350 square feet, it was
tiny.
Because of its size, every design element counted. Among the
first things Harris chose were the white kitchen cabinets, designed by the
contemporary Italian firm Boffi. They became the inspiration for the rest
of the project’s clean, simple aesthetic.
Floor-to-ceiling doors and windows provide an illusion of
height, while heated floors eliminate the need for radiators. Sliding
doors hide utilitarian features such as the powder room and laundry area,
and a folding glass wall in back opens onto the rear garden and floods the
room in light.
Three small windows in the front of the house, which look up
onto the sidewalk and offer a view of feet of passersby, were hidden by
recycled-acrylic panels that slide open or closed. In addition to unifying
the space, the panels are backlit to imitate day or evening light. The
result is a bright and airy space that feels much bigger than it
is.
Explore More Beautiful Basements ››
This article appears in the August 2012 issue of The Washingtonian.

