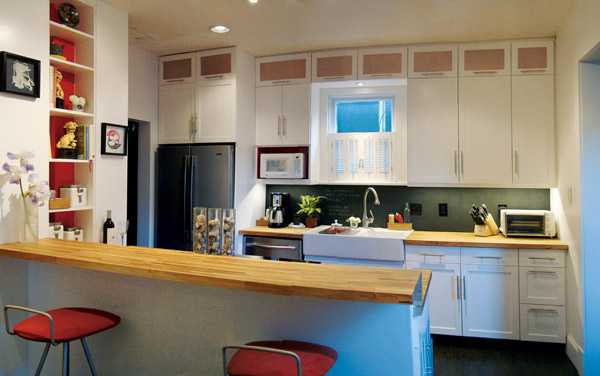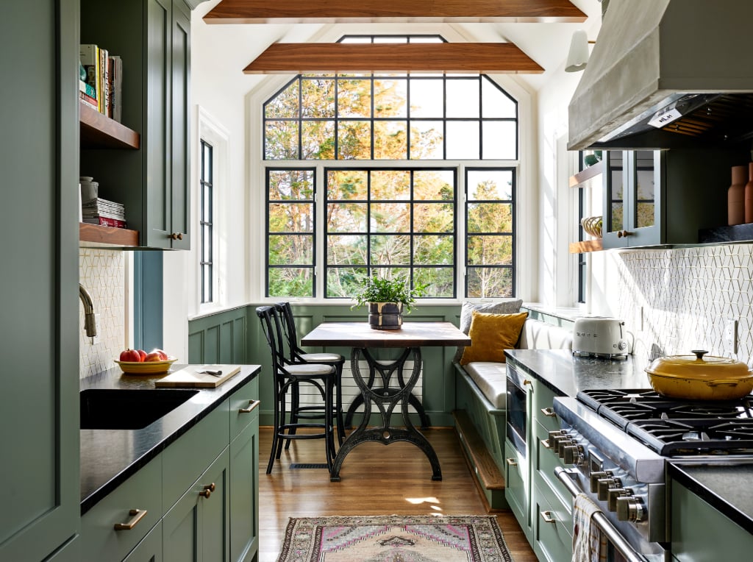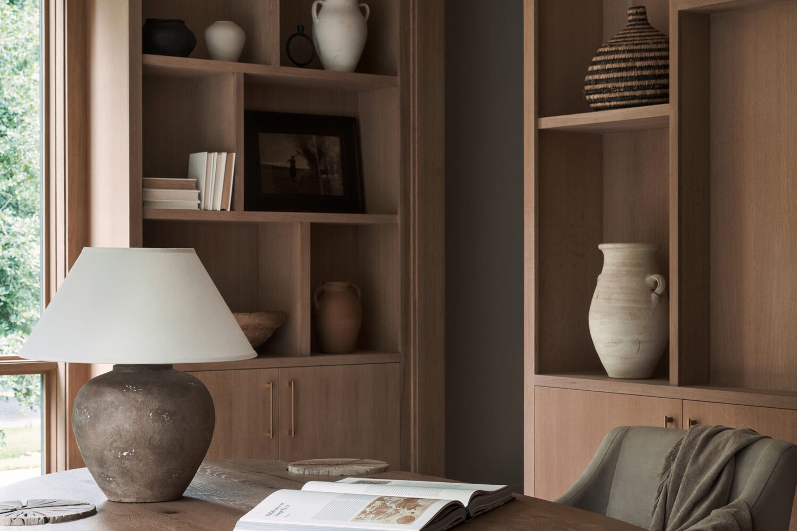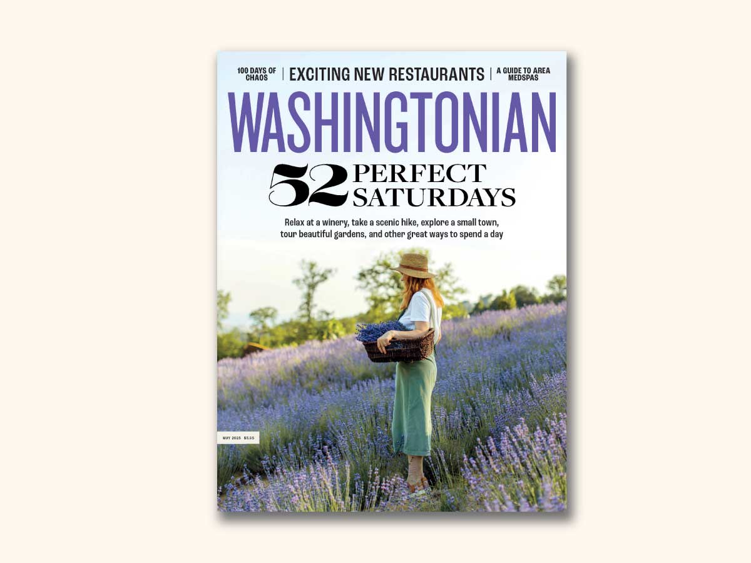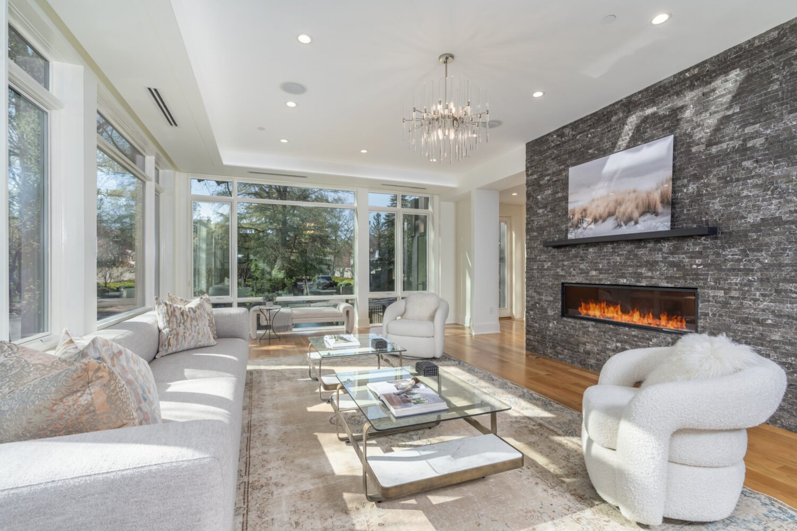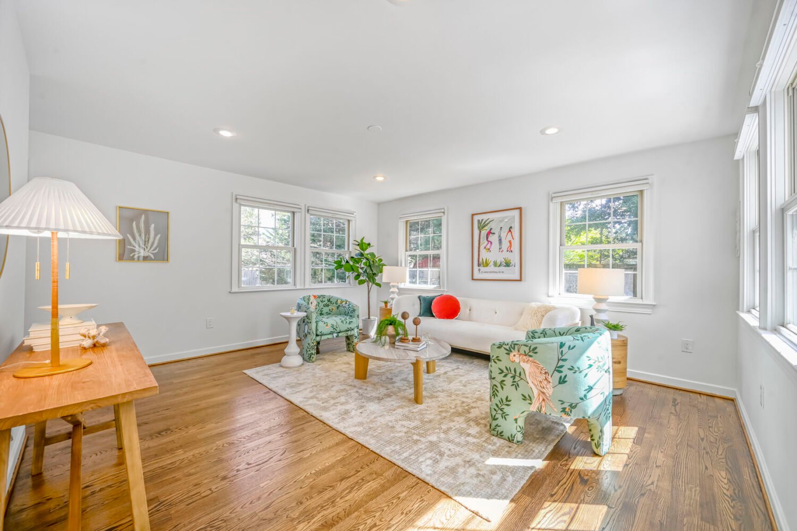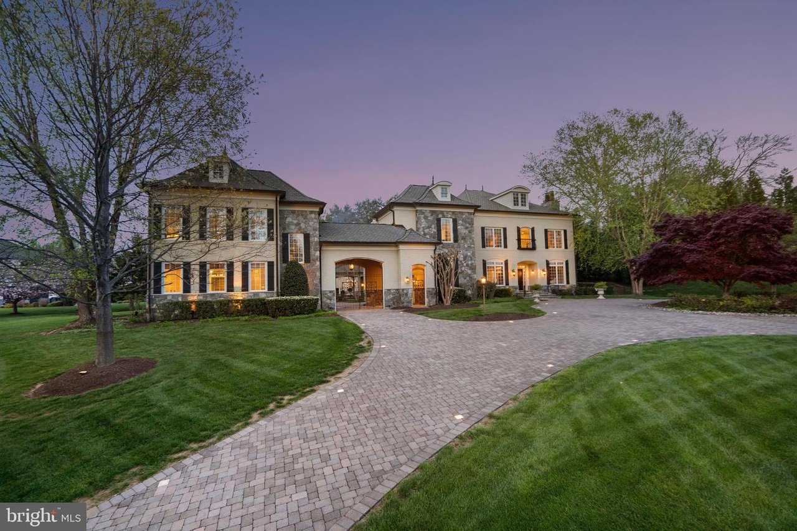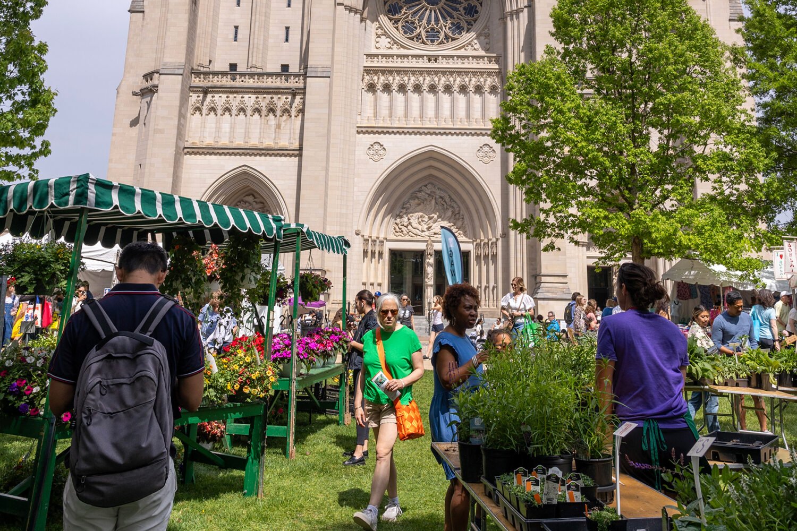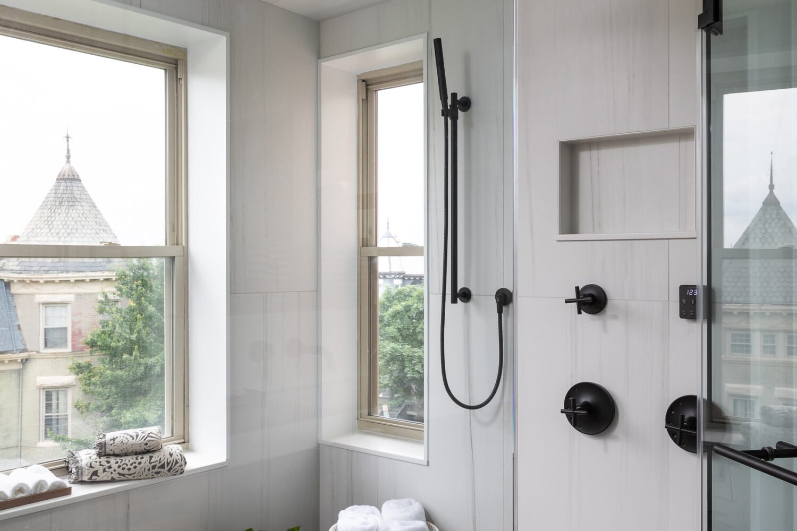When Kevin and Kelly Walker bought an early-1900s Victorian in Winchester, Virginia, their first mission was to overhaul the kitchen. The tiny space—160 square feet—hadn’t been renovated in 35 years. Kevin, an architect at Reader & Swartz Architects, and Kelly, a health educator, had a budget of $25,000. Kevin did the demolition himself, including tearing out a wall of built-in cabinets that closed the kitchen off from the dining room.
To replace the lost storage, they built shelves and a vertical wine rack around the existing chimney flue and added a cabinet with glass doors for cookbooks under the island. In the dead space above the kitchen cabinets, they repurposed old radiator cover boxes by turning them into awning-style cabinets that open vertically. Choosing a range with downdraft ventilation meant they didn’t have to make room for a hood. Another money saver was the backsplash, which Kevin and Kelly created with chalkboard paint. Along with adding a whimsical element, it’s a convenient spot to jot down grocery lists and phone messages.
The Walkers love the kitchen’s mix of old and new. Stainless appliances and splashes of red feel modern; butcher-block countertops and a farm-style sink evoke the home’s history. “You have to be creative in a small space like this,” says Kevin. “No corner went unused.”
Dishwasher: Maytag
Refrigerator: Kenmore
Sink: Ikea Domsjö double bowl
Faucet: Hansgrohe single-handle pullout kitchen faucet (Allegro E Collection)
Backsplash paint: Rust-Oleum Magnetic Primer and Rust-Oleum Chalkboard Paint
Floor finish: Minwax ebony stain (two coats); water-based satin finish by Bona Traffic
Countertops: Boos butcher block (Rock Maple, edge grain) with Boos Mystery Oil finish
This article first appeared in the October 2010 issue of The Washingtonian.
Subscribe to Washingtonian
Follow Washingtonian on Twitter
More>> Open House Blog | Homes | Real Estate

