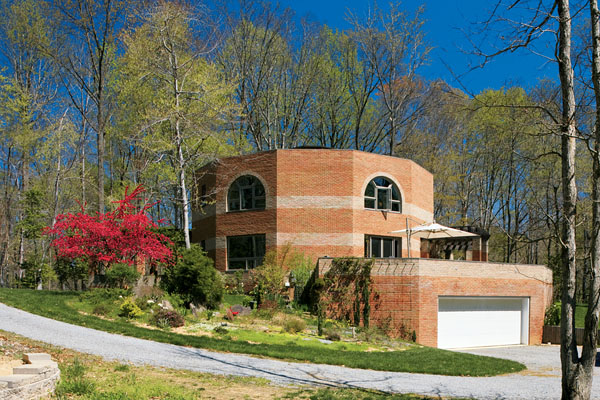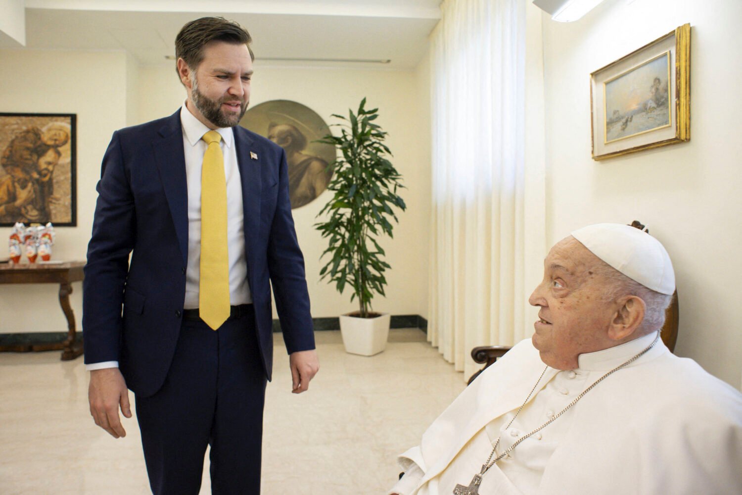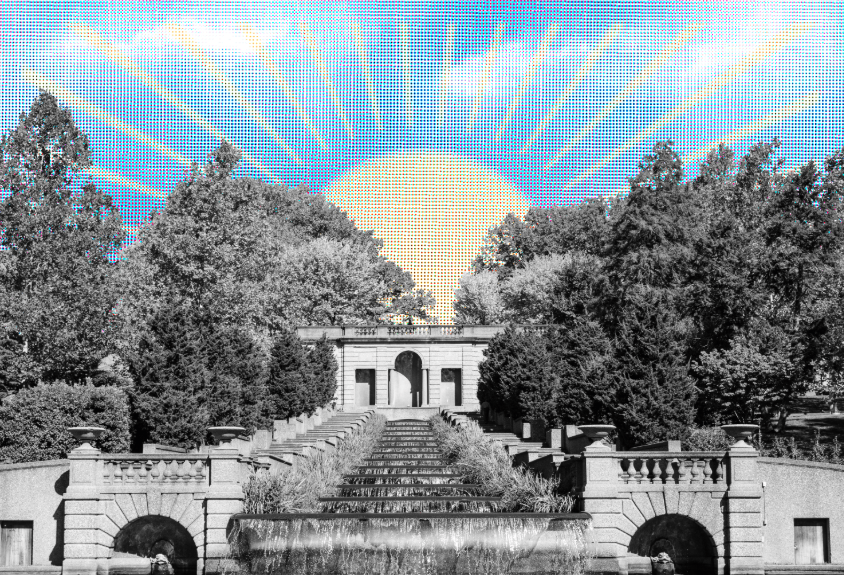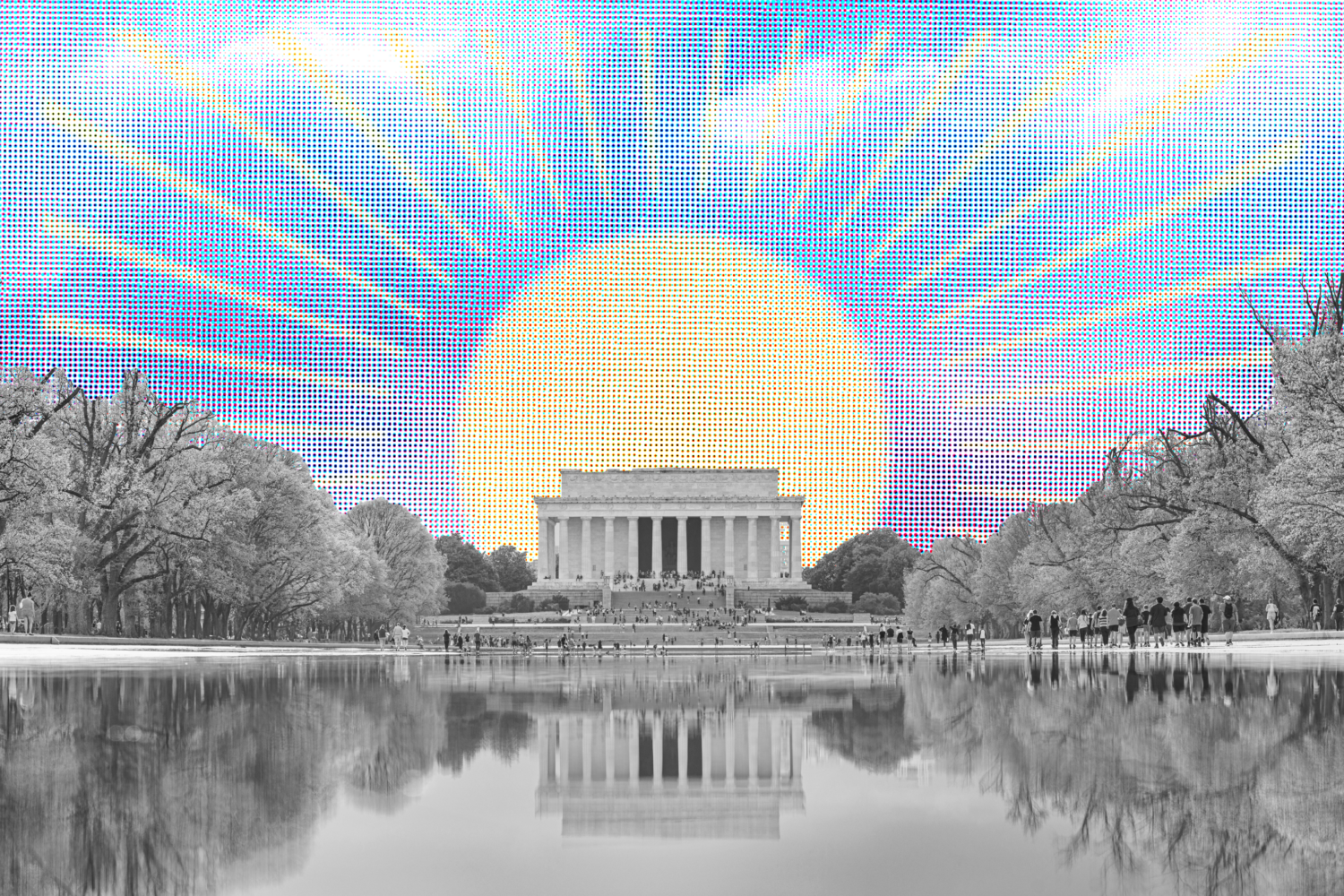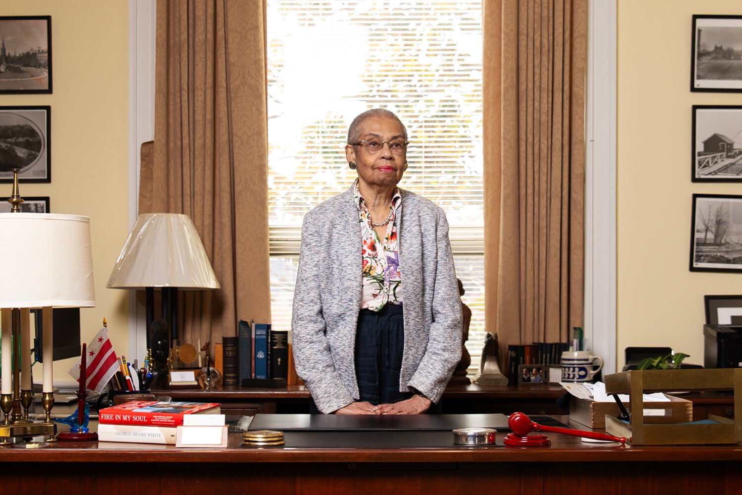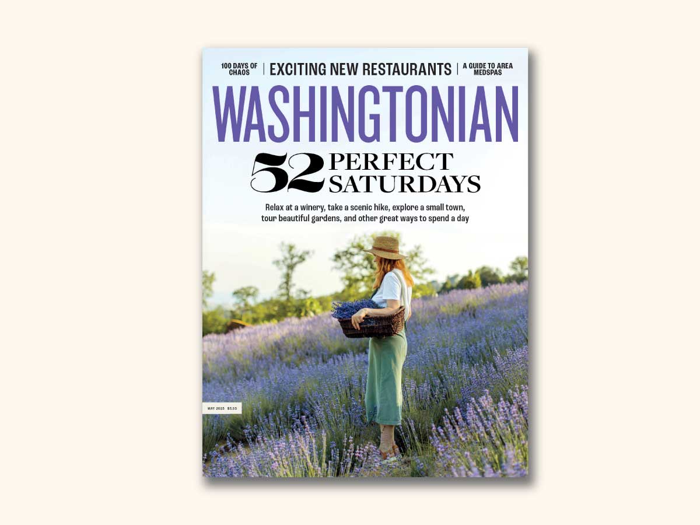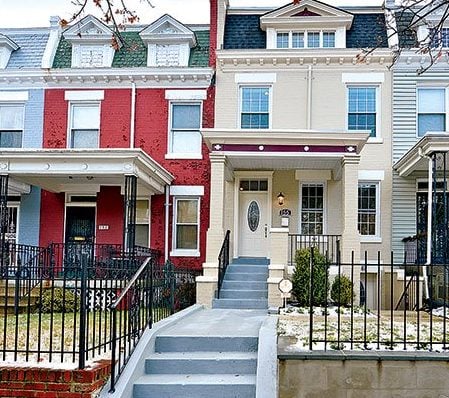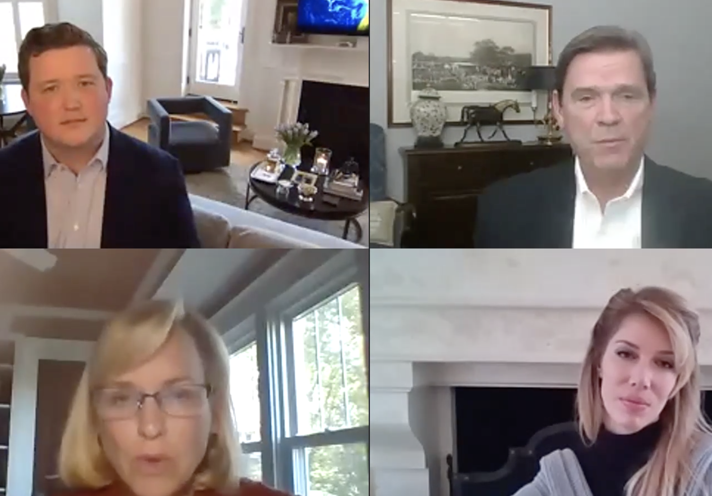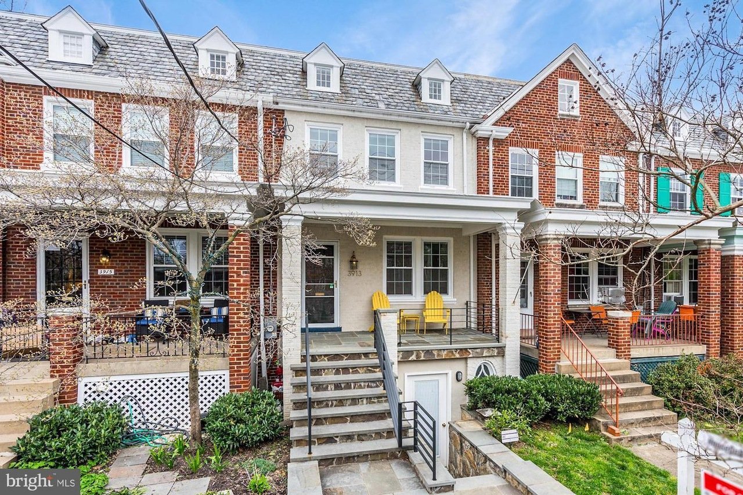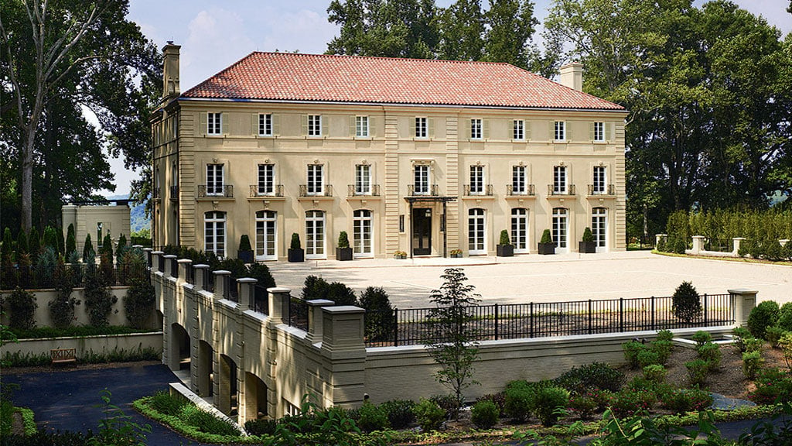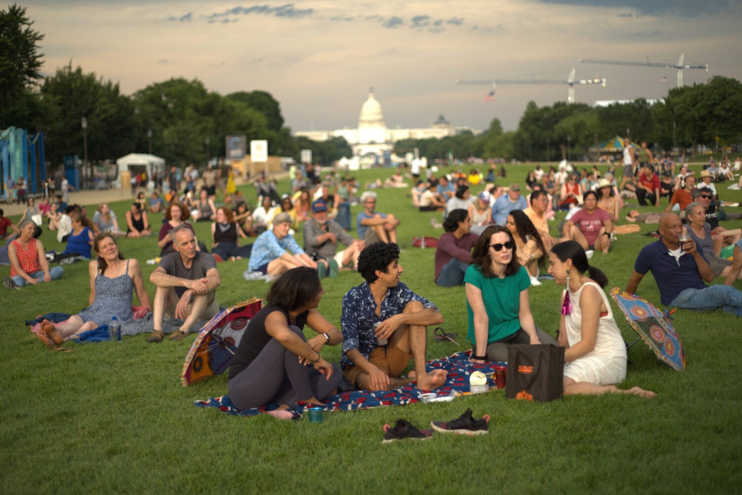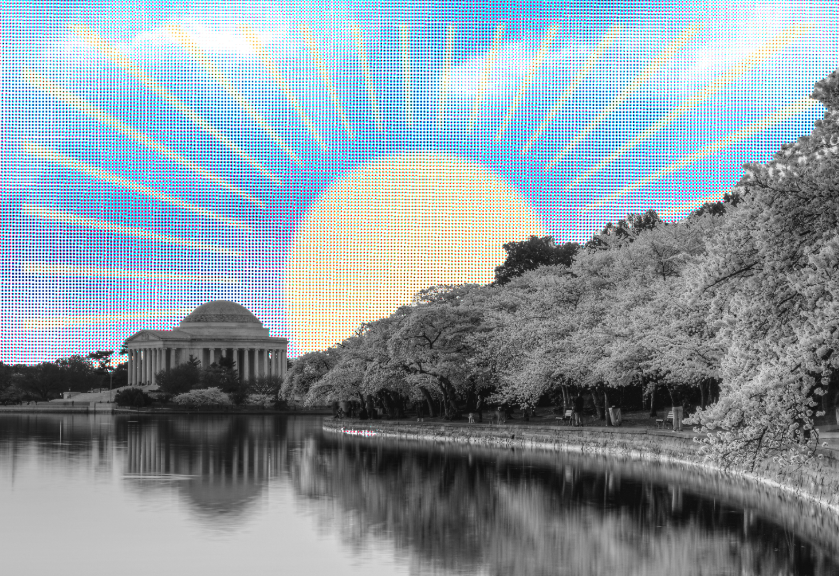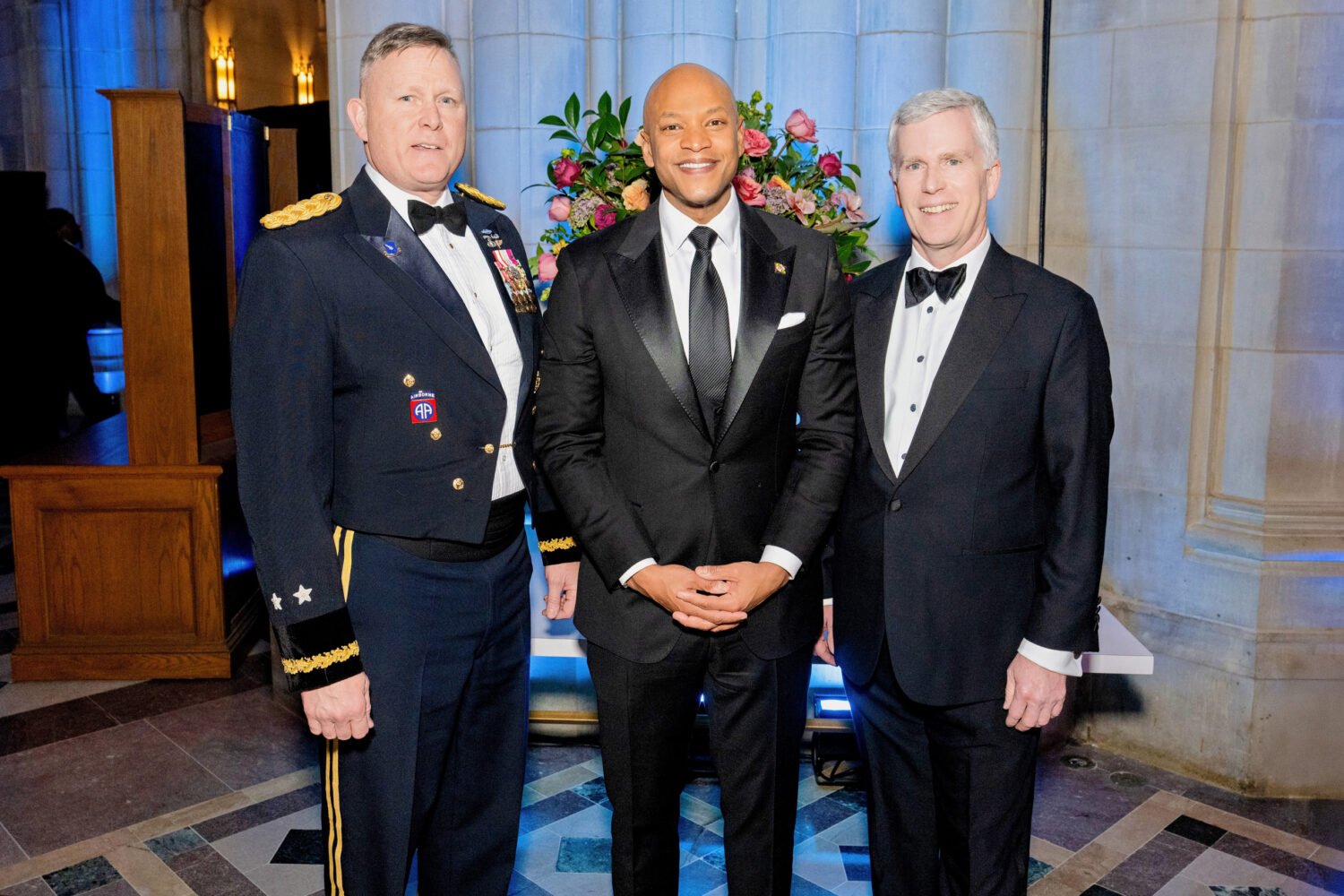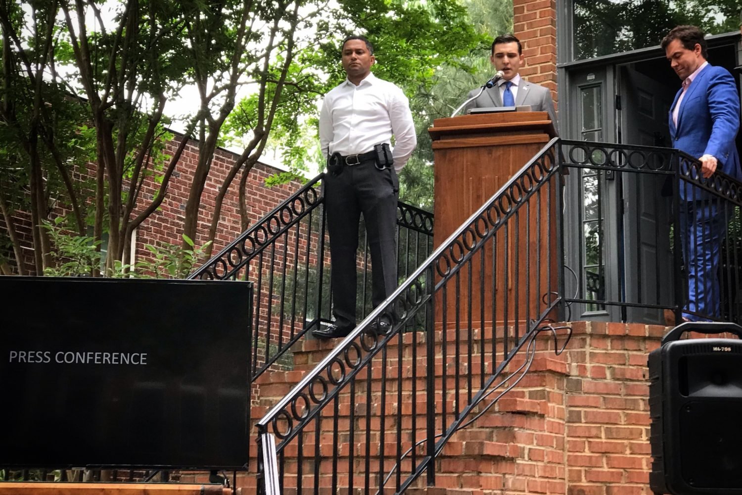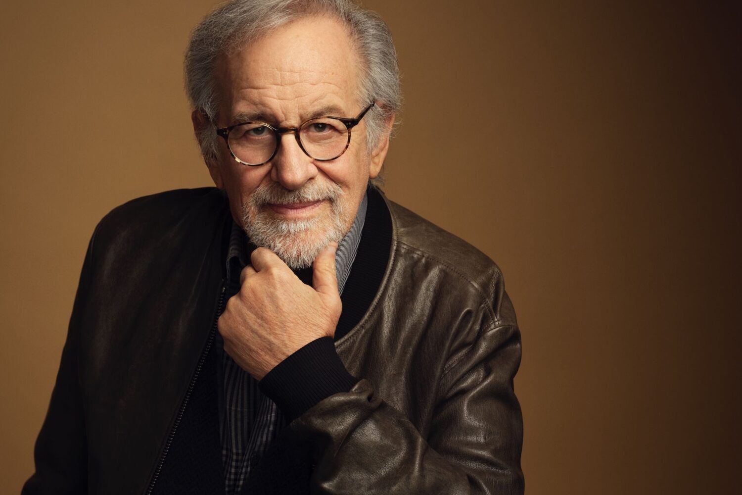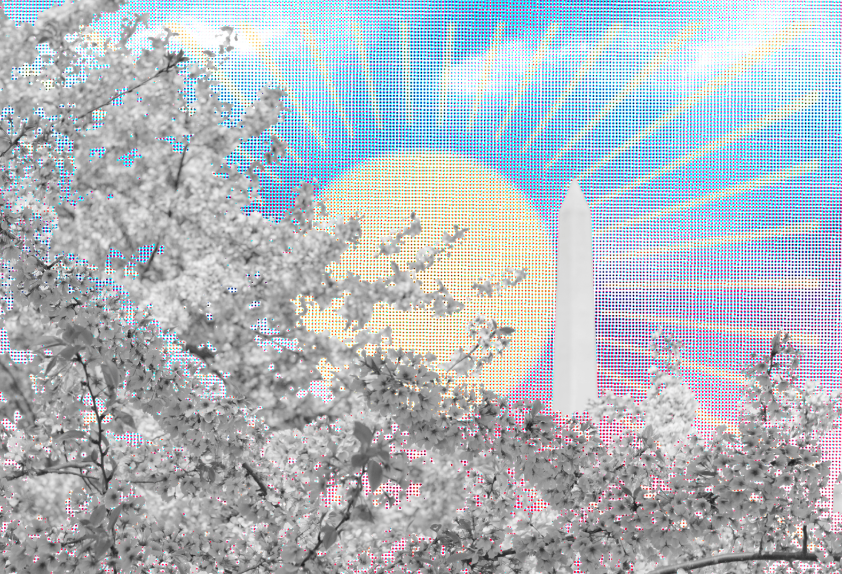A lot of outside-the-box thinking went into the 12-sided house that Jim and Shahla Butler built. And their favorite part is outside.
“The house was built as a place to live in a garden,” says Jim, a research chemist at the Naval Research Lab.
The extensively landscaped ten acres in Huntingtown, Maryland, include koi ponds, boulders, and a stream. The garden explodes in the spring with more than 10,000 bulbs—a mix of daffodils, tulips, hyacinths, and grape hyacinths—that Shahla, an IT management consultant, planted when they started building in 1999.
Picking a favorite spot inside the house is tougher. “Every place you sit has a great view of the garden,” says Jim. He says friends “go bananas” over the bathroom, with its fish tank. There’s even an indoor garden with a skylight.
The well-traveled couple wanted the home to have international flair, especially that of Shahla’s native Iran. They recruited her cousin, architect Moji Baratloo, to design the home, which they call Ferdowss, which means “paradise” in Farsi.
Features such as the arched windows reflect Persian style, as does the symmetry, which Baratloo says resembles a flower in its segmented, repetitive organization. She came up with the 12-sided shape as a compromise for the round house the couple wanted—round houses don’t work well because furniture, artwork, and doors have to be curved.
Jim was nervous about a 12-sided house: “We have a lot of art, a lot of it by my mother, but it turned out fantastic because there was a lot of interesting wall space.”
Shahla also loves the geometry. “The effect is kind of bizarre,” she says. “Every time you go around a bend or find yourself back where you started, you get a surprise. At the same time, the flow is so natural that you feel calm and relaxed.”
This article first appeared in the June 2009 issue of The Washingtonian. For more articles from that issue, click here.

